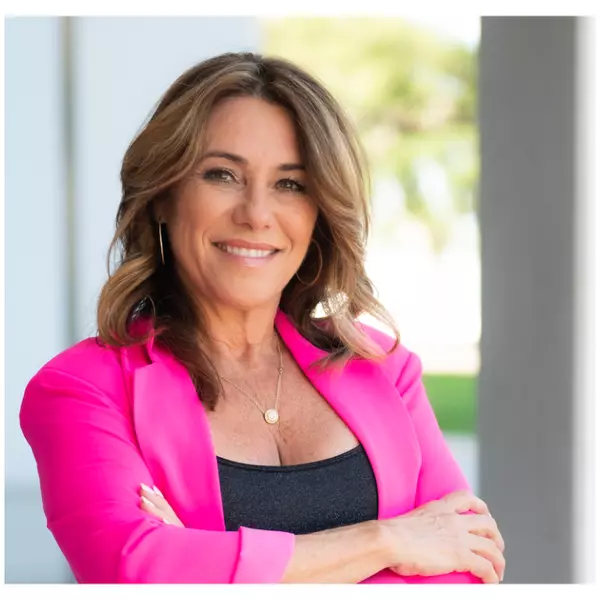$242,500
$249,900
3.0%For more information regarding the value of a property, please contact us for a free consultation.
4919 NW 61ST CT Ocala, FL 34482
3 Beds
2 Baths
1,173 SqFt
Key Details
Sold Price $242,500
Property Type Single Family Home
Sub Type Single Family Residence
Listing Status Sold
Purchase Type For Sale
Square Footage 1,173 sqft
Price per Sqft $206
Subdivision Ocala Park Estate
MLS Listing ID O6308076
Sold Date 11/25/25
Bedrooms 3
Full Baths 2
Construction Status Completed
HOA Y/N No
Year Built 2025
Annual Tax Amount $212
Lot Size 10,890 Sqft
Acres 0.25
Lot Dimensions 75x140
Property Sub-Type Single Family Residence
Source Stellar MLS
Property Description
Check out this 3bd 2ba New Construction in Ocala Park Estates! Whether you're a first-time homebuyer looking for a perfect starter home, or a savvy investor seeking a smart addition to their portfolio, this might be the opportunity you've been waiting on. The open/split layout offers a welcoming and practical living environment. The home boasts modern amenities, a spacious living area, functional kitchen, and comfortable bedrooms. Don't miss out on the last available unit—schedule your private showing today!
Location
State FL
County Marion
Community Ocala Park Estate
Area 34482 - Ocala
Zoning R1
Interior
Interior Features Ceiling Fans(s), High Ceilings, Kitchen/Family Room Combo, Open Floorplan, Primary Bedroom Main Floor, Vaulted Ceiling(s)
Heating Central, Electric
Cooling Central Air
Flooring Luxury Vinyl, Tile
Fireplace false
Appliance Dishwasher, Exhaust Fan, Microwave, Range, Refrigerator
Laundry Laundry Room
Exterior
Exterior Feature Lighting, Sliding Doors
Garage Spaces 1.0
Community Features Street Lights
Utilities Available Electricity Connected, Public, Water Connected
Roof Type Shingle
Attached Garage true
Garage true
Private Pool No
Building
Entry Level One
Foundation Slab, Stem Wall
Lot Size Range 1/4 to less than 1/2
Sewer Septic Tank
Water Public, Well
Unit Floor 1
Structure Type Concrete,Vinyl Siding
New Construction true
Construction Status Completed
Schools
Elementary Schools Fessenden Elementary School
Middle Schools North Marion Middle School
High Schools North Marion High School
Others
Senior Community No
Ownership Fee Simple
Acceptable Financing Cash, Conventional, FHA, USDA Loan, VA Loan
Listing Terms Cash, Conventional, FHA, USDA Loan, VA Loan
Special Listing Condition None
Read Less
Want to know what your home might be worth? Contact us for a FREE valuation!

Our team is ready to help you sell your home for the highest possible price ASAP

© 2025 My Florida Regional MLS DBA Stellar MLS. All Rights Reserved.
Bought with Mikhalea Epperson ROYAL OAK REALTY LLC


