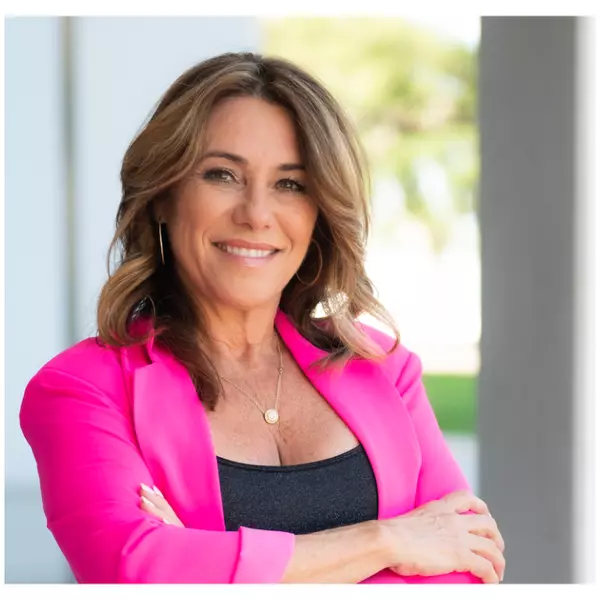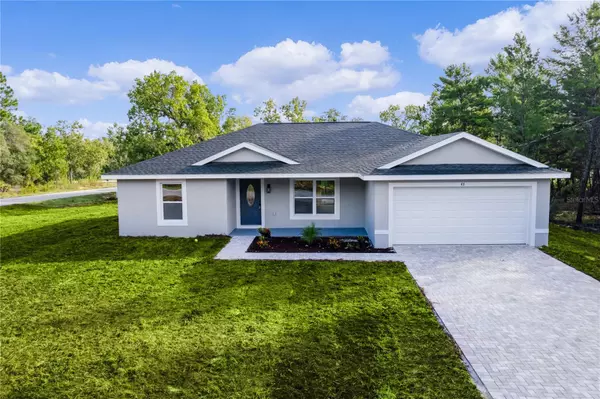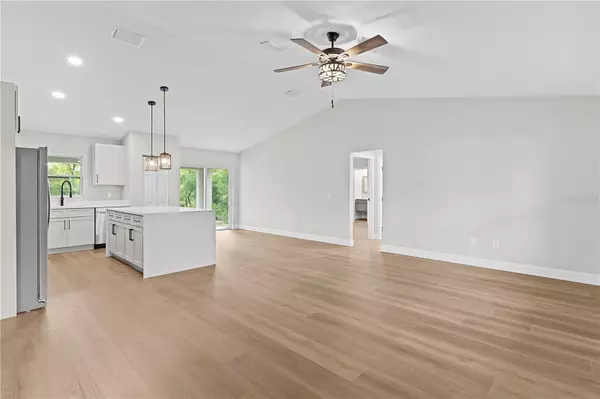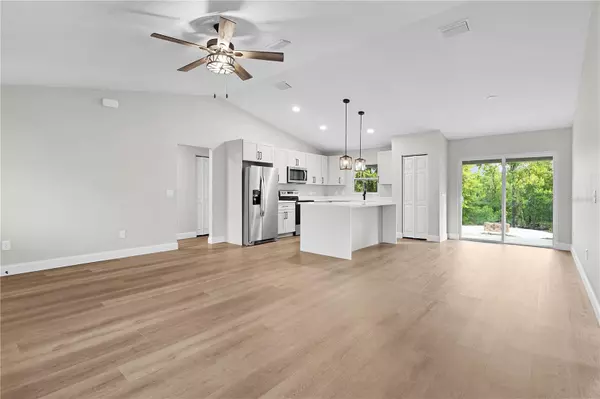$289,800
$289,800
For more information regarding the value of a property, please contact us for a free consultation.
43 MALAUKA DR Ocklawaha, FL 32179
3 Beds
2 Baths
1,439 SqFt
Key Details
Sold Price $289,800
Property Type Single Family Home
Sub Type Single Family Residence
Listing Status Sold
Purchase Type For Sale
Square Footage 1,439 sqft
Price per Sqft $201
Subdivision Silver Spgs Shores Un 35
MLS Listing ID G5085221
Sold Date 01/02/25
Bedrooms 3
Full Baths 2
HOA Y/N No
Originating Board Stellar MLS
Year Built 2024
Annual Tax Amount $157
Lot Size 0.310 Acres
Acres 0.31
Lot Dimensions 108x125
Property Description
BEAUTIFUL NEW CONSTRUCTION HOME, and the SELLER IS WILLING TO CONTRIBUTE $5,000 TOWARDS BUYER'S CLOSING COSTS. This just-completed home sits on a large corner lot in a subdivision near The Villages, yet it has no HOA or CDD, so bring your BOAT, RV, or ATV/UTV and park it on your property! Just a short 20 minute drive from The Villages or southeast Ocala, this bedroom community offers proximity to Lake Weir or the National Forest for boating, fishing, or riding! There are even horse trails along Fisher Road. And you can enjoy those activities from your UPGRADED NEW HOME! This home features upgrades like WATERFALL QUARTZ COUNTERTOP on the KITCHEN ISLAND, PREMIUM LUXURY VINYL PLANK flooring throughout, HIGH-END CEILING FANS in the living room and primary bedroom, CUSTOM TILE SHOWER and TUB SURROUND, FLOATING VANITY in primary bath, 2-PANEL INTERIOR DOORS that are solid and provide sound-proofing, a BRICK PAVER DRIVEWAY, SIDEWALK,REAR LANAI and FIREPIT. The MARINA BAY model includes OPEN CONCEPT ENTERTAINING AREA, SPLIT BEDROOMS (all bedrooms are spacious), SOFT-CLOSING DOORS AND DRAWERS in the cabinets, a COVERED FRONT PORCH, and COVERED LANAI. With it's many upgrades, and big corner lot, you'll want to take a look at this one! And this location qualifies for ZERO DOWN USDA financing. Don't delay, make your appointment to see it today!
Location
State FL
County Marion
Community Silver Spgs Shores Un 35
Zoning R1
Interior
Interior Features Ceiling Fans(s), Open Floorplan, Primary Bedroom Main Floor, Split Bedroom, Thermostat, Tray Ceiling(s), Vaulted Ceiling(s), Walk-In Closet(s)
Heating Central, Electric, Heat Pump
Cooling Central Air
Flooring Luxury Vinyl
Fireplace false
Appliance Dishwasher, Disposal, Electric Water Heater, Microwave, Range, Refrigerator
Laundry Electric Dryer Hookup, Inside, Washer Hookup
Exterior
Exterior Feature Lighting, Private Mailbox, Sliding Doors
Garage Spaces 2.0
Utilities Available BB/HS Internet Available, Cable Available, Electricity Connected, Fiber Optics, Phone Available, Water Connected
Roof Type Shingle
Porch Covered, Front Porch, Rear Porch
Attached Garage true
Garage true
Private Pool No
Building
Lot Description Cleared, Corner Lot, Landscaped, Paved
Entry Level One
Foundation Slab
Lot Size Range 1/4 to less than 1/2
Builder Name Vix Construction
Sewer Private Sewer
Water Private, Well
Architectural Style Florida
Structure Type Block,Concrete,Stucco
New Construction true
Others
Senior Community No
Ownership Fee Simple
Acceptable Financing Cash, Conventional, FHA, USDA Loan, VA Loan
Listing Terms Cash, Conventional, FHA, USDA Loan, VA Loan
Special Listing Condition None
Read Less
Want to know what your home might be worth? Contact us for a FREE valuation!

Our team is ready to help you sell your home for the highest possible price ASAP

© 2025 My Florida Regional MLS DBA Stellar MLS. All Rights Reserved.
Bought with OLYMPUS EXECUTIVE REALTY INC





