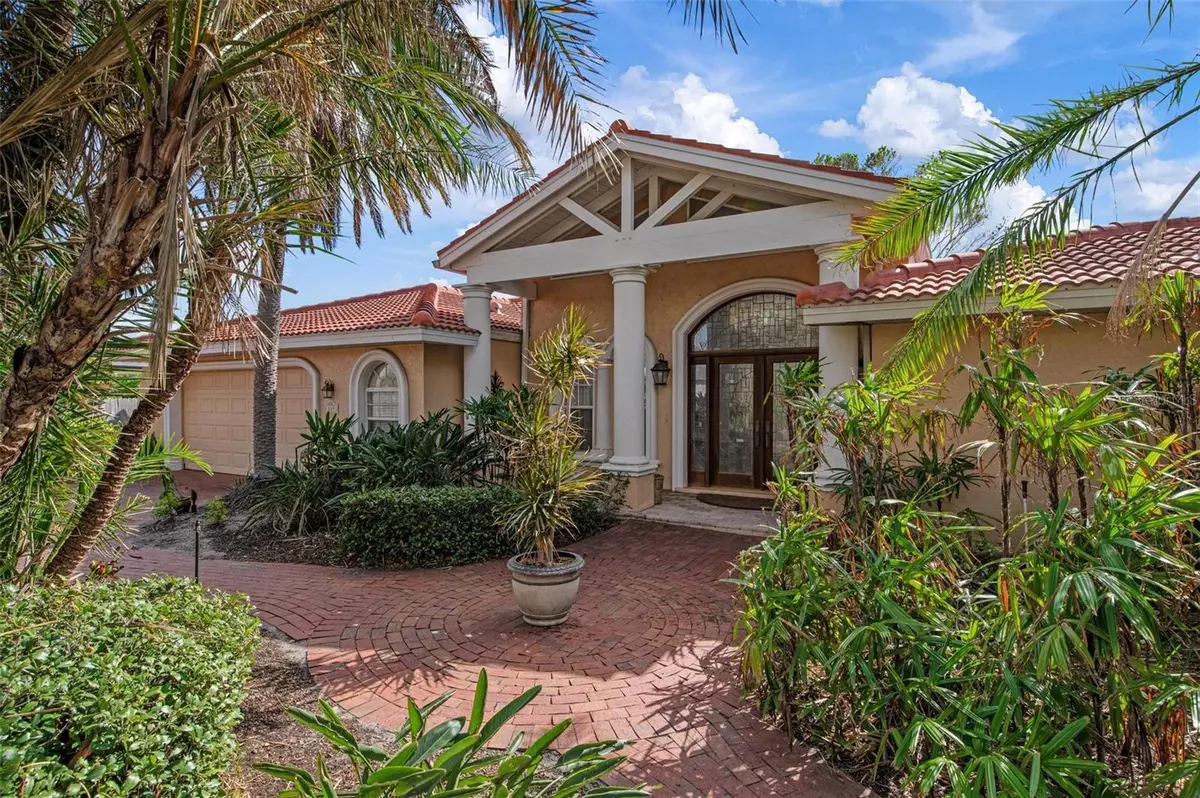$1,150,000
$1,200,000
4.2%For more information regarding the value of a property, please contact us for a free consultation.
589 FLAMINGO DR Venice, FL 34285
3 Beds
3 Baths
2,021 SqFt
Key Details
Sold Price $1,150,000
Property Type Single Family Home
Sub Type Single Family Residence
Listing Status Sold
Purchase Type For Sale
Square Footage 2,021 sqft
Price per Sqft $569
Subdivision Golden Beach
MLS Listing ID N6135466
Sold Date 12/27/24
Bedrooms 3
Full Baths 2
Half Baths 1
Construction Status Other Contract Contingencies
HOA Y/N No
Originating Board Stellar MLS
Year Built 1981
Annual Tax Amount $10,654
Lot Size 0.300 Acres
Acres 0.3
Lot Dimensions 94x139
Property Description
"Maison et Jardin", a beautiful, custom-built home with French Mediterranean inspired architectural details and tropical outdoor gardens, set
this home apart from all the rest. Mid-island in the Golden Beach community of Venice on a desirable high elevation offering peace of mind with no hurricane flooding, and close proximity to downtown.
A private driveway welcomes your guests to enjoy the secluded front landscaped garden and brick-paver pathways into a dramatic front entrance of artfully custom- designed leaded-glass & wood doors. The spacious interior floor plan is so inviting and designed with entertainment in mind for casual " l' apero" or evening candle-lit dinner parties. Serve large buffets from the designer kitchen's extra-long center island or serve your guests at a formal dining table under the beautiful chandelier. Enjoy fully retracting sliding doors leading to a Sunday brunch alfresco at the pool side. The sun-drenched, party-sized deck is enclosed by a huge, screened cage and includes a delightful courtyard garden nook off to the side with a special Mediterranean Zen ambiance. The outdoor deck fireplace with a new electric insert provides a cozy nighttime retreat while enjoying the delightful painted wall art frescos.
The pool is large and overlooking the brick pathways that continue throughout the rear garden area complete with a real stone waterfall pond, and ready for you to create your own Selby Garden or Monet's garden at Giverny. The newer barrel-tiled roof enhances both curb appeal and durability. The interior has recently undergone total renovations to upgrade all of the bathrooms, great room, family room, and primary bedroom to an exciting new level of comfort and sophistication. The great room with its soaring ceilings and large walls provides wonderful space for your personal art and photo gallery. Your dream home awaits. Don't miss this chance to own this distinctive blend of luxury and security.
Location
State FL
County Sarasota
Community Golden Beach
Zoning RSF3
Rooms
Other Rooms Attic, Bonus Room, Breakfast Room Separate, Family Room, Great Room, Storage Rooms
Interior
Interior Features Ceiling Fans(s), Crown Molding, High Ceilings, Living Room/Dining Room Combo, Primary Bedroom Main Floor, Solid Surface Counters, Solid Wood Cabinets, Split Bedroom, Stone Counters, Thermostat, Vaulted Ceiling(s), Walk-In Closet(s), Wet Bar, Window Treatments
Heating Central, Electric
Cooling Central Air, Humidity Control
Flooring Ceramic Tile, Luxury Vinyl
Fireplaces Type Electric, Outside
Furnishings Unfurnished
Fireplace true
Appliance Built-In Oven, Cooktop, Dishwasher, Disposal, Dryer, Electric Water Heater, Range, Range Hood, Refrigerator, Washer
Laundry Inside, Laundry Room
Exterior
Exterior Feature Awning(s), Courtyard, French Doors, Garden, Irrigation System, Lighting, Rain Gutters, Sliding Doors
Parking Features Driveway, Garage Door Opener, Ground Level, Guest, Workshop in Garage
Garage Spaces 2.0
Pool Gunite, Screen Enclosure
Community Features Golf Carts OK, Park
Utilities Available BB/HS Internet Available, Cable Connected, Electricity Connected, Fiber Optics, Fire Hydrant, Public, Sewer Connected, Street Lights, Water Connected
View Y/N 1
View Garden, Pool
Roof Type Concrete,Tile
Porch Covered, Deck, Enclosed, Screened
Attached Garage true
Garage true
Private Pool Yes
Building
Lot Description City Limits, Landscaped, Near Golf Course, Near Public Transit, Paved
Entry Level One
Foundation Slab
Lot Size Range 1/4 to less than 1/2
Builder Name John J. Miller
Sewer Public Sewer
Water Public
Structure Type Block
New Construction false
Construction Status Other Contract Contingencies
Schools
Elementary Schools Venice Elementary
Middle Schools Venice Area Middle
High Schools Venice Senior High
Others
Pets Allowed Yes
Senior Community No
Ownership Fee Simple
Acceptable Financing Cash, Conventional
Membership Fee Required Optional
Listing Terms Cash, Conventional
Special Listing Condition None
Read Less
Want to know what your home might be worth? Contact us for a FREE valuation!

Our team is ready to help you sell your home for the highest possible price ASAP

© 2025 My Florida Regional MLS DBA Stellar MLS. All Rights Reserved.
Bought with MICHAEL SAUNDERS & COMPANY

