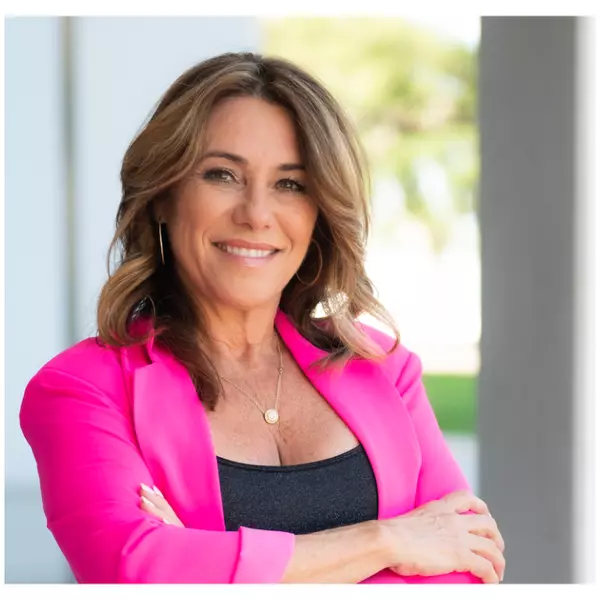$540,000
$550,000
1.8%For more information regarding the value of a property, please contact us for a free consultation.
609 MASTHEAD CT Tampa, FL 33602
2 Beds
2 Baths
1,293 SqFt
Key Details
Sold Price $540,000
Property Type Condo
Sub Type Condominium
Listing Status Sold
Purchase Type For Sale
Square Footage 1,293 sqft
Price per Sqft $417
Subdivision Island Place A Condo
MLS Listing ID TB8309305
Sold Date 11/19/24
Bedrooms 2
Full Baths 2
Condo Fees $849
Construction Status Appraisal,Financing,Inspections
HOA Y/N No
Originating Board Stellar MLS
Year Built 1993
Annual Tax Amount $7,381
Property Description
One or more photo(s) has been virtually staged. Don't miss this opportunity to move right into this lovely 2 bed/2 bath townhome-style
condominium residence with a private 2-car garage in Island Place on beautiful Harbour
Island, a 24-hr gated/guarded community in the Heart of the City. This residence has
hardwood floors throughout is located on the top level– with no upstairs neighbors. As
you arrive you are greeted with soaring 10 + ceilings and stairs that lead you to the
open concept living room with access to a covered balcony to enjoy fresh air, separate
dining space, and kitchen. This open floorplan allows you to be a part of the
conversations while entertaining. Each of the bedrooms are spacious and offer great
closet space and updated bathrooms. This condo is located right in the heart of where
you want to be – with easy and convenient access by foot (or car) to Tampa's
Riverwalk, Water Street Tampa, Amalie Arena, Sparkman Wharf, Bayshore Blvd. and
for commuters I-275 the LeeRoy Selmon Expressway just minutes from the Island – and
15 min. to the nation's top rated Tampa International Airport. Owners can enjoy resort
style amenities all year with a beautiful pool and spa; tennis courts; playground and
wonderful peace of mind with 24-hr. controlled access security. So, What Are you
Waiting For – hurry and call this home before it's too late!
Location
State FL
County Hillsborough
Community Island Place A Condo
Zoning PD-A
Rooms
Other Rooms Formal Dining Room Separate, Inside Utility, Storage Rooms
Interior
Interior Features Ceiling Fans(s), High Ceilings, Open Floorplan, Walk-In Closet(s)
Heating Central
Cooling Central Air
Flooring Tile, Wood
Fireplace false
Appliance Dishwasher, Disposal, Dryer, Ice Maker, Range, Refrigerator, Washer
Laundry Inside, Laundry Closet
Exterior
Exterior Feature Balcony, Sliding Doors
Parking Features Garage Door Opener, Ground Level, Guest
Garage Spaces 2.0
Pool Gunite, Heated, In Ground
Community Features Association Recreation - Owned, Clubhouse, Community Mailbox, Deed Restrictions, Fitness Center, Gated Community - Guard, Playground, Pool, Sidewalks, Tennis Courts
Utilities Available Electricity Connected, Public, Sewer Connected, Street Lights, Underground Utilities, Water Connected
Amenities Available Clubhouse, Fitness Center, Gated, Playground, Pool, Recreation Facilities, Security, Spa/Hot Tub, Tennis Court(s)
Water Access 1
Water Access Desc Canal - Brackish
Roof Type Tile
Porch Covered, Rear Porch
Attached Garage true
Garage true
Private Pool No
Building
Lot Description Flood Insurance Required, FloodZone, City Limits, Landscaped, Near Marina, Sidewalk, Private
Story 3
Entry Level Two
Foundation Slab
Lot Size Range Non-Applicable
Sewer Public Sewer
Water Public
Architectural Style Elevated, Florida
Structure Type Block,Metal Frame,Stucco
New Construction false
Construction Status Appraisal,Financing,Inspections
Schools
Elementary Schools Gorrie-Hb
Middle Schools Wilson-Hb
High Schools Plant-Hb
Others
Pets Allowed Yes
HOA Fee Include Guard - 24 Hour,Common Area Taxes,Pool,Escrow Reserves Fund,Insurance,Maintenance Structure,Maintenance Grounds,Management,Pest Control,Private Road,Recreational Facilities,Security,Sewer,Trash,Water
Senior Community No
Pet Size Large (61-100 Lbs.)
Ownership Condominium
Monthly Total Fees $849
Acceptable Financing Cash, Conventional
Membership Fee Required Required
Listing Terms Cash, Conventional
Num of Pet 2
Special Listing Condition None
Read Less
Want to know what your home might be worth? Contact us for a FREE valuation!

Our team is ready to help you sell your home for the highest possible price ASAP

© 2024 My Florida Regional MLS DBA Stellar MLS. All Rights Reserved.
Bought with SMITH & ASSOCIATES REAL ESTATE





