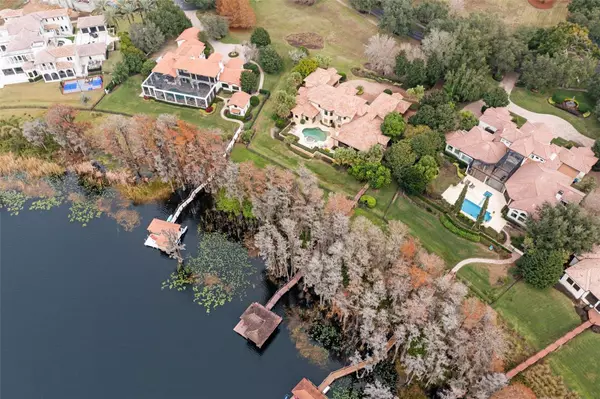$3,800,000
$4,400,000
13.6%For more information regarding the value of a property, please contact us for a free consultation.
6120 KIRKSTONE LN Windermere, FL 34786
5 Beds
7 Baths
6,972 SqFt
Key Details
Sold Price $3,800,000
Property Type Single Family Home
Sub Type Single Family Residence
Listing Status Sold
Purchase Type For Sale
Square Footage 6,972 sqft
Price per Sqft $545
Subdivision Reserve At Lake Butler Sound
MLS Listing ID O6172400
Sold Date 11/05/24
Bedrooms 5
Full Baths 5
Half Baths 2
HOA Fees $520/mo
HOA Y/N Yes
Originating Board Stellar MLS
Year Built 2004
Annual Tax Amount $54,200
Lot Size 1.280 Acres
Acres 1.28
Property Description
Within the gates of The Reserve at Lake Butler Sound sits a luxurious and spacious Mediterranean-style estate spanning 6,972 square feet on a pristine 1.28 acres and a scenic lakefront setting on Lake Butler.
The estate features a grand dining room with a butler's pantry, wine room, movie theater, large bonus room, 5 ensuite bedrooms, including an expansive primary suite on the first level, along with 2 additional half bathrooms. Detailed finishes include classic high vaulted ceilings, custom stone work and an elevator. Oversized garages and a circular driveway add to the property's allure.
The outdoor amenities feature a pool, hot tub, outdoor kitchen, and a large dock with boat lift. This property provides a perfect setting for relaxation and recreation with sunset views that capture a picturesque environment, enhancing the overall appeal of the estate.
Location
State FL
County Orange
Community Reserve At Lake Butler Sound
Zoning P-D
Rooms
Other Rooms Bonus Room, Den/Library/Office, Family Room, Formal Dining Room Separate, Formal Living Room Separate, Media Room
Interior
Interior Features Built-in Features, Ceiling Fans(s), Coffered Ceiling(s), Crown Molding, Eat-in Kitchen, Elevator, High Ceilings, Primary Bedroom Main Floor, Solid Wood Cabinets, Stone Counters, Tray Ceiling(s), Vaulted Ceiling(s), Walk-In Closet(s), Wet Bar, Window Treatments
Heating Central, Electric, Zoned
Cooling Central Air, Zoned
Flooring Carpet, Travertine, Wood
Fireplaces Type Gas, Living Room
Fireplace true
Appliance Bar Fridge, Built-In Oven, Dishwasher, Disposal, Dryer, Freezer, Ice Maker, Microwave, Refrigerator, Washer, Wine Refrigerator
Laundry Laundry Room
Exterior
Exterior Feature Balcony, Garden, Irrigation System, Rain Gutters, Sliding Doors
Parking Features Circular Driveway, Driveway, Garage Door Opener, Oversized, Split Garage
Garage Spaces 6.0
Fence Fenced
Pool Heated, In Ground, Salt Water
Community Features Buyer Approval Required, Gated Community - Guard, Playground, Sidewalks
Utilities Available Cable Connected, Electricity Connected, Natural Gas Connected, Public, Water Connected
Amenities Available Gated, Maintenance, Playground, Security
Waterfront Description Lake
View Y/N 1
Water Access 1
Water Access Desc Lake - Chain of Lakes
View Water
Roof Type Tile
Attached Garage true
Garage true
Private Pool Yes
Building
Lot Description Cul-De-Sac, Landscaped, Paved
Entry Level Two
Foundation Block, Slab
Lot Size Range 1 to less than 2
Builder Name Akers Custom Homes
Sewer Septic Tank
Water Public
Architectural Style Mediterranean
Structure Type Block,Stucco
New Construction false
Schools
Elementary Schools Windermere Elem
Middle Schools Bridgewater Middle
High Schools Windermere High School
Others
Pets Allowed Breed Restrictions, Yes
HOA Fee Include Guard - 24 Hour,Maintenance Structure,Maintenance Grounds,Management,Security
Senior Community No
Ownership Fee Simple
Monthly Total Fees $520
Acceptable Financing Cash, Conventional
Membership Fee Required Required
Listing Terms Cash, Conventional
Special Listing Condition None
Read Less
Want to know what your home might be worth? Contact us for a FREE valuation!

Our team is ready to help you sell your home for the highest possible price ASAP

© 2024 My Florida Regional MLS DBA Stellar MLS. All Rights Reserved.
Bought with CHARLES RUTENBERG REALTY ORLANDO





