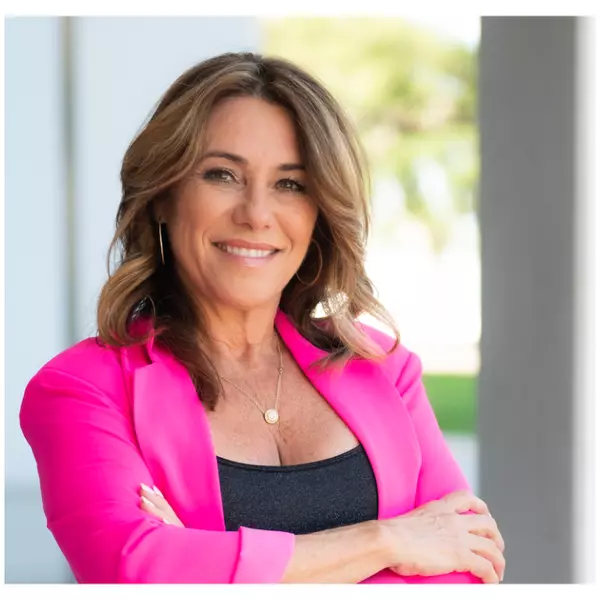$575,000
$575,000
For more information regarding the value of a property, please contact us for a free consultation.
2235 TERRACINA DR Venice, FL 34292
3 Beds
2 Baths
2,029 SqFt
Key Details
Sold Price $575,000
Property Type Single Family Home
Sub Type Single Family Residence
Listing Status Sold
Purchase Type For Sale
Square Footage 2,029 sqft
Price per Sqft $283
Subdivision Verona Reserve
MLS Listing ID N6134685
Sold Date 10/22/24
Bedrooms 3
Full Baths 2
Construction Status Financing,Inspections
HOA Fees $225/mo
HOA Y/N Yes
Originating Board Stellar MLS
Year Built 2011
Annual Tax Amount $3,637
Lot Size 6,098 Sqft
Acres 0.14
Property Description
Welcome to Verona Reserve...a lovely quiet neighborhood tucked in a great location in Venice. Homes rarely come available in this community, especially one as beautiful as this 3 bedroom, 2 bath plus a den/office, pool home. The owners have meticulously cared for and decorated this home perfectly. The kitchen opens to both the dining room and the family room. It has a large breakfast bar for eating, gathering, or having your morning coffee. Gorgeous quartz counter tops, soft-close cabinets with under cabinet lighting, large sink, stainless steel appliances, eat-in kitchen area for a table and chairs. The foyer is wide and has a fabulous chandelier and decorative tile. The office/den has double doors and plank ceramic tile and Plantation shutters. Both guest bedrooms are spacious and have the same plank tile flooring. Retreat to your large en-suite oasis with Plantation shutters, 2 walk-in closets, a soaking tub, double vanity and walk-in shower. The Living/family room has plant shelves and sliders that open to a fantastic covered pool area and extended area for dining and entertaining all overlooking views of the lake. The pool is a saltwater heated pool with easy-touch remote LED pool lighting and pool solar LED deck lighting. This area is truly an extension of living space as it is very private and serene. The living areas of the house have ceramic tile in the living areas and ceramic plank tile in the bedrooms. Many upgrades from custom window treatments, ceiling fans, Nest thermostat, Kwik set entry door, many WiFi features. Interior walls, doors, and trim have been painted. Home has a Thermo pane screen storm front door, painted exterior, front and rear gutters, and stunning mature landscaping from front to back making this home and absolute MUST SEE!
Location
State FL
County Sarasota
Community Verona Reserve
Zoning RMF1
Rooms
Other Rooms Den/Library/Office
Interior
Interior Features Cathedral Ceiling(s), Ceiling Fans(s), High Ceilings, Open Floorplan, Solid Surface Counters, Solid Wood Cabinets, Split Bedroom, Thermostat, Vaulted Ceiling(s), Walk-In Closet(s)
Heating Electric
Cooling Central Air
Flooring Ceramic Tile
Fireplace false
Appliance Dishwasher, Disposal, Dryer, Electric Water Heater, Microwave, Range, Range Hood, Refrigerator, Washer
Laundry Inside
Exterior
Exterior Feature Garden, Hurricane Shutters, Irrigation System, Lighting, Rain Gutters, Sliding Doors
Garage Spaces 2.0
Pool Gunite, Heated, In Ground, Lighting, Salt Water
Community Features Dog Park, Sidewalks
Utilities Available Cable Available, Electricity Connected, Sewer Connected, Sprinkler Well, Water Connected
View Y/N 1
View Garden, Pool, Water
Roof Type Shingle
Attached Garage true
Garage true
Private Pool Yes
Building
Story 1
Entry Level One
Foundation Slab
Lot Size Range 0 to less than 1/4
Sewer Public Sewer
Water Public
Architectural Style Florida
Structure Type Block
New Construction false
Construction Status Financing,Inspections
Others
Pets Allowed Cats OK, Dogs OK
HOA Fee Include Private Road
Senior Community No
Pet Size Extra Large (101+ Lbs.)
Ownership Fee Simple
Monthly Total Fees $225
Acceptable Financing Cash, Conventional
Membership Fee Required Required
Listing Terms Cash, Conventional
Num of Pet 2
Special Listing Condition None
Read Less
Want to know what your home might be worth? Contact us for a FREE valuation!

Our team is ready to help you sell your home for the highest possible price ASAP

© 2024 My Florida Regional MLS DBA Stellar MLS. All Rights Reserved.
Bought with ROVI





