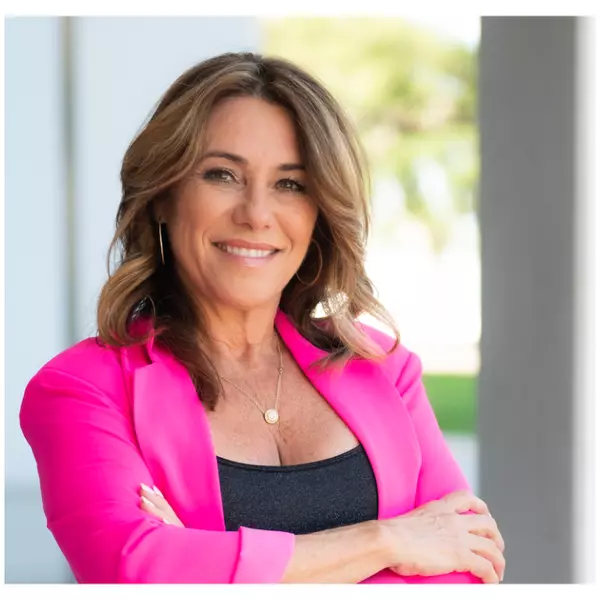$209,000
$209,900
0.4%For more information regarding the value of a property, please contact us for a free consultation.
12525 KNOLLBROOK LN Hudson, FL 34669
2 Beds
2 Baths
1,088 SqFt
Key Details
Sold Price $209,000
Property Type Single Family Home
Sub Type Villa
Listing Status Sold
Purchase Type For Sale
Square Footage 1,088 sqft
Price per Sqft $192
Subdivision Shadow Run
MLS Listing ID W7865386
Sold Date 09/23/24
Bedrooms 2
Full Baths 2
HOA Fees $144/mo
HOA Y/N Yes
Originating Board Stellar MLS
Year Built 1984
Annual Tax Amount $698
Lot Size 4,356 Sqft
Acres 0.1
Property Description
This meticulously maintained 2-bedroom, 2-bathroom villa with a 1-car garage boasts charming curb appeal and a stunning water view. BRAND NEW ROOF BEING INSTALLED THIS WEEK!! The split bedroom floor plan ensures privacy, while the living room features high ceilings and sliding doors that open to the enclosed lanai with a serene water view and a separate area for grilling. The full eat-in kitchen is complemented by a separate dining area adorned with crown molding. Both bedrooms are spacious, with the primary bedroom offering a walk-in closet and a private full bathroom. Conveniently, the washer and dryer are located inside. Seller is in the process of getting a roof. The community features a beautiful pool, and the villa's location provides easy access to shopping, beaches, restaurants, and hospitals. The nearby Suncoast Parkway allows for seamless travel to Tampa or St. Pete airports. This home perfectly blends convenience and luxury. Don't miss the chance to make it your dream home! Previous buyer's loss is your gain.
Location
State FL
County Pasco
Community Shadow Run
Zoning PUD
Rooms
Other Rooms Attic, Great Room
Interior
Interior Features Ceiling Fans(s), Eat-in Kitchen, Living Room/Dining Room Combo, Split Bedroom, Walk-In Closet(s), Window Treatments
Heating Central, Electric
Cooling Central Air
Flooring Carpet, Ceramic Tile, Tile
Fireplace false
Appliance Dishwasher, Disposal, Dryer, Microwave, Range, Refrigerator, Washer
Laundry Inside, Laundry Closet
Exterior
Exterior Feature Lighting, Rain Gutters, Sidewalk, Sliding Doors
Parking Features Driveway
Garage Spaces 1.0
Community Features Deed Restrictions, Pool
Utilities Available Cable Available, Electricity Available, Sewer Connected
Amenities Available Pool
Waterfront Description Pond
View Y/N 1
View Water
Roof Type Shingle
Attached Garage true
Garage true
Private Pool No
Building
Lot Description In County, Sidewalk, Paved
Story 1
Entry Level One
Foundation Slab
Lot Size Range 0 to less than 1/4
Sewer Public Sewer
Water Public
Architectural Style Contemporary
Structure Type Wood Frame
New Construction false
Others
Pets Allowed Yes
HOA Fee Include Pool,Maintenance Grounds
Senior Community No
Ownership Fee Simple
Monthly Total Fees $144
Acceptable Financing Cash, Conventional, FHA, VA Loan
Membership Fee Required Required
Listing Terms Cash, Conventional, FHA, VA Loan
Num of Pet 2
Special Listing Condition None
Read Less
Want to know what your home might be worth? Contact us for a FREE valuation!

Our team is ready to help you sell your home for the highest possible price ASAP

© 2024 My Florida Regional MLS DBA Stellar MLS. All Rights Reserved.
Bought with REAL BROKER, LLC





