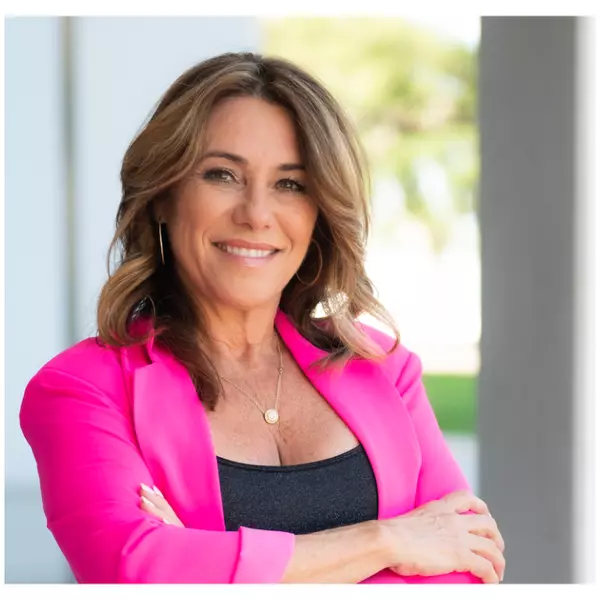$365,000
$370,000
1.4%For more information regarding the value of a property, please contact us for a free consultation.
21336 ROYAL ST GEORGES LN Leesburg, FL 34748
3 Beds
2 Baths
2,432 SqFt
Key Details
Sold Price $365,000
Property Type Single Family Home
Sub Type Single Family Residence
Listing Status Sold
Purchase Type For Sale
Square Footage 2,432 sqft
Price per Sqft $150
Subdivision Royal Highlands Ph 01B
MLS Listing ID G5077885
Sold Date 07/03/24
Bedrooms 3
Full Baths 2
HOA Fees $212/mo
HOA Y/N Yes
Originating Board Stellar MLS
Year Built 1998
Annual Tax Amount $2,767
Lot Size 0.290 Acres
Acres 0.29
Lot Dimensions 74X132X104X164
Property Description
SELLER VERY MOTIVATED ~ BRING ALL SERIOUS OFFERS!. IT'S ALL ABOUT SPACE AND THE VIEWS! THE MOMENT YOU ENTER, YOU WILL HAVE LOVELY PASTURE VIEWS FROM THE FOYER OF THIS EXPANDED MAJESTIC MODEL. THERE ARE HIGH CEILINGS AND BULLNOSE CORNERS THROUGHOUT THE HOME. THE GREAT ROOM HAS VAULTED CEILINGS FOR AN AIRY, SPACIOUS FEEL WITH A BAY OF WINDOWS AT THE FRONT AND BEAUTIFUL SLIDERS WITH WINDOW LIGHTS LEADING TO THE LANAI. THE KITCHEN, WITH AN EAT-IN SPACE OVERLOOKING THE PASTURE, HAS BEEN UPDATED WITH GRANITE COUNTERS AND CUSTOM FINISHES TO THE CABINETS AND THERE IS DIRECT ACCESS TO THE LANAI. THERE IS A FORMAL DINING SPACE WITH ANOTHER BAY OF WINDOWS IN THE FRONT OF THE HOME. THE SPLIT BEDROOM FLOOR PLAN GIVES OWNERS AND GUESTS PRIVACY, AND ALL OF THE BEDROOMS ARE SPACIOUS WITH TONS OF CLOSET SPACE. THE MAIN BEDROOM HAS VAULTED CEILINGS, DUAL WALK-IN CLOSETS, AND AN EN SUITE WITH DUAL SINKS, AN HUGE, UPDATED WALK-IN SHOWER, COMFORT HEIGHT TOILET AND A LINEN CLOSET. ON THE OPPOSITE SIDE OF THE HOME ARE TWO LARGE GUEST ROOMS FLANKING THE GUEST BATH AND EACH HAS AMPLE CLOSET SPACE. EVEN THE LAUNDRY ROOM IS A DREAM ~ THERE ARE STORAGE CABINETS, A FOLDING COUNTER, UTILITY SINK AND A LARGE STORAGE CLOSET WITHIN THE LAUNDRY ROOM. THE SPACIOUS LANAI IS IDEAL FOR ENTERTAINING, HAS SLIDING VINYL WINDOWS WITH SCREENS AND ADJOINS A GOOD-SIZED PATIO THAT IS COVERED BY A BIRDCAGE FOR ADDITIONAL OUTDOOR LIVING SPACE. THE GARAGE WILL ACCOMMODATE TWO CARS PLUS A GOLF CART AND HAS A PULL-DOWN FOR ACCESS TO ATTIC STORAGE. THE ROOF WAS REPLACED IN 2019, HVAC 2010, WATER HEATER 2018. TERMITE BOND. THIS IS YOUR OPPORTUNITY TO OWN A SPACIOUS HOME ON A PREMIUM LOT IN THIS LOVELY COMMUNITY. ROYAL HIGHLANDS IS A PREMIER, ACTIVE, 55 PLUS COMMUNITY WITH A FULL RANGE OF AMENITIES, CLUBS AND ACTIVITIES, WHICH INCLUDE: CABLE, HIGH-SPEED FIBER OPTIC INTERNET, GUARDS AT GATE; GOLF COURSE, RESTAURANT, TENNIS; PICKLEBALL; SOFTBALL; TWO POOLS (INDOOR & OUTDOOR); SECURED RV STORAGE LOT; BOCCE; SHUFFLEBOARD; FITNESS ROOM; FISHING; DIVERSE & SUNDRY CLUBS ~ SOMETHING FOR EVERYONE! Bedroom Closet Type: Walk-in Closet (Primary Bedroom).
Location
State FL
County Lake
Community Royal Highlands Ph 01B
Zoning PUD
Rooms
Other Rooms Attic
Interior
Interior Features Ceiling Fans(s), High Ceilings, Primary Bedroom Main Floor, Solid Surface Counters, Split Bedroom, Stone Counters, Thermostat, Vaulted Ceiling(s), Walk-In Closet(s), Window Treatments
Heating Central, Natural Gas
Cooling Central Air
Flooring Carpet, Ceramic Tile, Vinyl
Fireplace false
Appliance Dishwasher, Disposal, Exhaust Fan, Gas Water Heater, Microwave, Range, Range Hood, Refrigerator, Washer
Laundry Inside, Laundry Room
Exterior
Exterior Feature Irrigation System, Rain Gutters, Sidewalk, Sliding Doors
Parking Features Garage Door Opener, Ground Level, Off Street
Garage Spaces 2.0
Community Features Association Recreation - Owned, Buyer Approval Required, Clubhouse, Community Mailbox, Deed Restrictions, Fitness Center, Gated Community - Guard, Golf Carts OK, Golf, Pool, Restaurant, Special Community Restrictions, Tennis Courts
Utilities Available BB/HS Internet Available, Cable Connected, Electricity Connected, Fiber Optics, Natural Gas Connected, Phone Available, Public, Sewer Connected, Underground Utilities, Water Connected
Amenities Available Cable TV, Clubhouse, Fence Restrictions, Fitness Center, Gated, Golf Course, Optional Additional Fees, Other, Pickleball Court(s), Pool, Recreation Facilities, Shuffleboard Court, Tennis Court(s), Trail(s), Vehicle Restrictions
View Park/Greenbelt
Roof Type Shingle
Porch Covered, Front Porch, Patio, Porch, Rear Porch, Screened
Attached Garage true
Garage true
Private Pool No
Building
Lot Description Greenbelt, Irregular Lot, Landscaped, Level, Near Golf Course, Oversized Lot, Sidewalk, Paved, Private, Unincorporated
Story 1
Entry Level One
Foundation Slab
Lot Size Range 1/4 to less than 1/2
Builder Name PRINGLE
Sewer Public Sewer
Water Public
Architectural Style Florida
Structure Type Block,Stucco
New Construction false
Others
Pets Allowed Cats OK, Dogs OK, Yes
HOA Fee Include Cable TV,Common Area Taxes,Pool,Escrow Reserves Fund,Internet,Management,Private Road,Recreational Facilities
Senior Community Yes
Ownership Fee Simple
Monthly Total Fees $212
Acceptable Financing Cash, Conventional, VA Loan
Membership Fee Required Required
Listing Terms Cash, Conventional, VA Loan
Special Listing Condition None
Read Less
Want to know what your home might be worth? Contact us for a FREE valuation!

Our team is ready to help you sell your home for the highest possible price ASAP

© 2025 My Florida Regional MLS DBA Stellar MLS. All Rights Reserved.
Bought with FLORIDA PLUS REALTY, LLC





