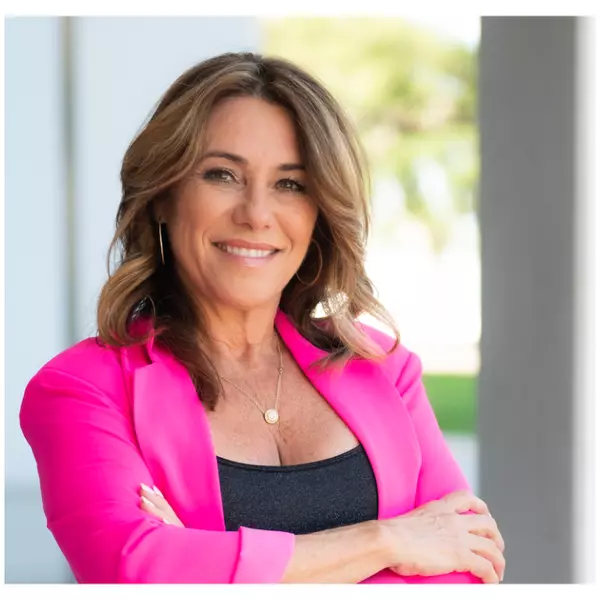$740,000
$749,909
1.3%For more information regarding the value of a property, please contact us for a free consultation.
818 ARBORMOOR PL Lake Mary, FL 32746
6 Beds
4 Baths
3,398 SqFt
Key Details
Sold Price $740,000
Property Type Single Family Home
Sub Type Single Family Residence
Listing Status Sold
Purchase Type For Sale
Square Footage 3,398 sqft
Price per Sqft $217
Subdivision Reserve At Lake Mary
MLS Listing ID O6183464
Sold Date 04/22/24
Bedrooms 6
Full Baths 4
Construction Status Appraisal,Financing,Inspections
HOA Fees $50/qua
HOA Y/N Yes
Originating Board Stellar MLS
Year Built 2001
Annual Tax Amount $4,644
Lot Size 0.260 Acres
Acres 0.26
Lot Dimensions 113.98 x 128.23 x 80 x 120
Property Description
MULTIPLE OFFERS RECEIVED. Sellers kindly request all interested parties to submit their highest and best offers by Monday, March 25th, by 9:00 PM EST. -
Introducing this exquisite pool home meticulously maintained in the highly coveted Reserve at Lake Mary neighborhood. Boasting 6 bedrooms and 4 bathrooms, this spacious residence offers picturesque views of a serene pond with no rear neighbors. Enhancing its allure is a 3-car garage and lush landscaping, elevating its curb appeal.
Upon entering through the double doors into the foyer, you're welcomed by breathtaking vistas of the backyard and pool area. To the left, discover a dining room adorned with custom-built cabinetry and wine storage, while to the right awaits a formal living room.
The primary suite, secluded on the ground floor, provides a tranquil retreat. Its en suite bathroom features dual vanities, a walk-in shower, and a separate garden tub. Throughout the home, ample windows invite in natural light, showcasing views of the pool, lanai, and pond.
Situated on the opposite side of the home in a split floor plan, find the family room, kitchen, a second spacious bedroom, and a pool bathroom. The kitchen boasts solid wood cabinetry, solid surface countertops, and an eat-in nook with outdoor views.
French doors from the family room lead to your private oasis—a sparkling swimming pool and expansive screened patio, perfect for entertaining. The fully fenced backyard overlooks the pond, ideal for outdoor activities.
Upstairs, discover 4 bedrooms, 2 full bathrooms, and a bonus room/flex space adaptable as a media room or office.
The home features a whole-home water softener system. Enjoy pure drinking water and better cooking results with the kitchen sink's reverse osmosis system. Protect appliances by preventing mineral buildup, all while promoting a healthier, eco-friendly lifestyle.
Recent updates include Roof 2022, Hot water Heater 2023, Pool deck, pool pump and motor.
Conveniently located near Lake Mary Prep, Lake Mary Sports Complex, and Downtown Lake Mary, this home also offers easy access to major highways, shopping centers, and Seminole County Schools. Enjoy the amenities of historical Downtown Lake Mary and Sanford, along with proximity to Lake Mary SUNRAIL and FARMERS MARKET. With its prime location and outstanding features, this home promises both convenience and luxury. Schedule your private viewing today before it's gone! One or more photo(s) was virtually staged
Location
State FL
County Seminole
Community Reserve At Lake Mary
Zoning R-2
Rooms
Other Rooms Attic, Bonus Room, Family Room, Formal Dining Room Separate, Formal Living Room Separate, Great Room, Inside Utility
Interior
Interior Features Cathedral Ceiling(s), Ceiling Fans(s), Chair Rail, Crown Molding, High Ceilings, Open Floorplan, Other, Primary Bedroom Main Floor, Solid Surface Counters, Split Bedroom, Vaulted Ceiling(s), Walk-In Closet(s), Window Treatments
Heating Central, Electric
Cooling Central Air
Flooring Tile, Wood
Fireplaces Type Gas
Fireplace true
Appliance Dishwasher, Disposal, Microwave, Range, Refrigerator, Water Filtration System, Water Purifier, Water Softener
Laundry Inside, Laundry Room
Exterior
Exterior Feature French Doors, Irrigation System, Lighting, Private Mailbox, Rain Gutters, Shade Shutter(s), Sidewalk
Garage Spaces 3.0
Pool Gunite, In Ground, Lighting, Screen Enclosure
Community Features Deed Restrictions, Park, Playground, Sidewalks
Utilities Available Electricity Available, Electricity Connected, Propane, Public, Street Lights, Underground Utilities, Water Available
Amenities Available Playground
Roof Type Shingle
Attached Garage true
Garage true
Private Pool Yes
Building
Story 2
Entry Level Two
Foundation Slab
Lot Size Range 1/4 to less than 1/2
Sewer Public Sewer
Water Public
Structure Type Block,Stucco
New Construction false
Construction Status Appraisal,Financing,Inspections
Others
Pets Allowed Yes
Senior Community No
Ownership Fee Simple
Monthly Total Fees $50
Membership Fee Required Required
Special Listing Condition None
Read Less
Want to know what your home might be worth? Contact us for a FREE valuation!

Our team is ready to help you sell your home for the highest possible price ASAP

© 2024 My Florida Regional MLS DBA Stellar MLS. All Rights Reserved.
Bought with HYSER LLC






