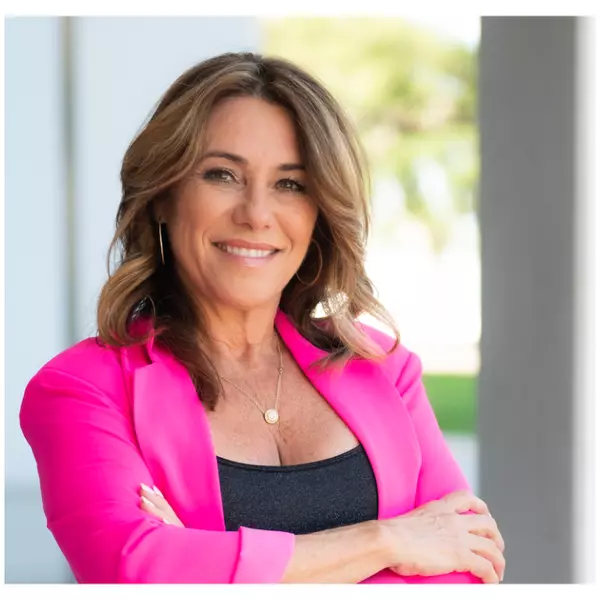$375,000
$399,997
6.2%For more information regarding the value of a property, please contact us for a free consultation.
17489 SE 111TH CIR Summerfield, FL 34491
3 Beds
2 Baths
2,004 SqFt
Key Details
Sold Price $375,000
Property Type Single Family Home
Sub Type Single Family Residence
Listing Status Sold
Purchase Type For Sale
Square Footage 2,004 sqft
Price per Sqft $187
Subdivision Stonecrest
MLS Listing ID GC514919
Sold Date 10/17/23
Bedrooms 3
Full Baths 2
Construction Status Financing
HOA Fees $134/mo
HOA Y/N Yes
Originating Board Stellar MLS
Year Built 1999
Annual Tax Amount $1,973
Lot Size 9,147 Sqft
Acres 0.21
Property Description
One or more photo(s) has been virtually staged. Welcome to your ideal 55+ community home in Summerfield, Florida! Discover the perfect blend of comfort and active living in this single-family residence. Offering 3 bedrooms and 2 bathrooms, pool and hottub this property is situated in a highly sought-after 55+ community called, Stonecrest. This community creates a vibrant and fulfilling lifestyle.
Experience the ultimate open-concept living as you step into the inviting atmosphere of this thoughtfully designed home. The spacious living area is ideal for entertaining loved ones or hosting gatherings. The well-equipped kitchen boasts modern appliances, abundant cabinetry, and a convenient breakfast bar, ensuring culinary delights are a breeze.
Unwind in the tranquil master suite, where relaxation takes center stage. Indulge in the ensuite bathroom, featuring luxurious amenities like the walk-in shower, a soaking tub, and split sinks. Additional bedrooms offer versatility for guests or a home office, accommodating your specific needs.
As you step outside through the florida room, experience the jetted spa hottub or take a dip in the cool pool that is a heated saltwater pool!
What sets this property apart is its access to an impressive array of amenities provided by the 55+ community. Enjoy a round of golf on pristine courses, engage in lively tennis matches, take refreshing dips in the swimming pool, and join invigorating fitness classes. The clubhouse is a hub of activity, fostering social connections and hosting community events that cater to your interests.
Beyond the community, The Villages offers a plethora of shopping, dining, and entertainment options, ensuring endless exploration. Whether you desire serene walks along tree-lined streets or vibrant evenings filled with live music and dancing, this location caters to your every whim.
Embrace the coveted lifestyle of Stonecrest and The Villages today! Seize the opportunity to own this charming single-family home and immerse yourself in the active adult living experience. Schedule a private tour now and make this incredible property your own.
Location
State FL
County Marion
Community Stonecrest
Zoning PUD
Interior
Interior Features Ceiling Fans(s), Central Vaccum, High Ceilings, Master Bedroom Main Floor, Open Floorplan, Skylight(s), Split Bedroom, Thermostat, Walk-In Closet(s), Window Treatments
Heating Electric
Cooling Central Air
Flooring Luxury Vinyl, Tile
Fireplace false
Appliance Dishwasher, Disposal, Dryer, Microwave, Range, Range Hood, Refrigerator, Washer
Exterior
Exterior Feature Irrigation System, Other, Outdoor Shower
Garage Spaces 2.0
Pool Chlorine Free, Fiberglass, Solar Heat
Community Features Fitness Center, Gated Community - Guard, Golf Carts OK, Golf, Park, Pool, Racquetball, Sidewalks, Tennis Courts
Utilities Available Cable Connected, Electricity Connected, Public, Sewer Connected, Underground Utilities, Water Connected
Amenities Available Basketball Court, Clubhouse, Fitness Center, Gated, Golf Course, Pickleball Court(s), Playground, Pool, Racquetball, Recreation Facilities, Sauna, Security, Shuffleboard Court, Spa/Hot Tub, Tennis Court(s), Trail(s), Wheelchair Access
Roof Type Shingle
Attached Garage true
Garage true
Private Pool Yes
Building
Entry Level One
Foundation Slab
Lot Size Range 0 to less than 1/4
Sewer Public Sewer
Water Public
Structure Type Block, Stucco
New Construction true
Construction Status Financing
Schools
Elementary Schools Stanton-Weirsdale Elem. School
Middle Schools Lake Weir Middle School
High Schools Lake Weir High School
Others
Pets Allowed Yes
HOA Fee Include Guard - 24 Hour, Pool, Maintenance Grounds, Pool, Private Road, Recreational Facilities, Security
Senior Community Yes
Ownership Fee Simple
Monthly Total Fees $134
Acceptable Financing Cash, Conventional, FHA, VA Loan
Membership Fee Required Required
Listing Terms Cash, Conventional, FHA, VA Loan
Special Listing Condition None
Read Less
Want to know what your home might be worth? Contact us for a FREE valuation!

Our team is ready to help you sell your home for the highest possible price ASAP

© 2025 My Florida Regional MLS DBA Stellar MLS. All Rights Reserved.
Bought with FOXFIRE REALTY - SUMMERFIELD





