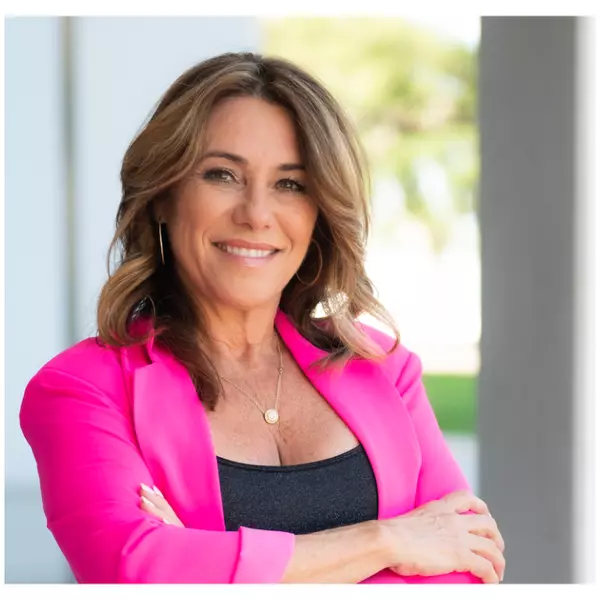$284,000
$287,000
1.0%For more information regarding the value of a property, please contact us for a free consultation.
1014 FOREST BREEZE PATH Leesburg, FL 34748
3 Beds
2 Baths
1,772 SqFt
Key Details
Sold Price $284,000
Property Type Single Family Home
Sub Type Single Family Residence
Listing Status Sold
Purchase Type For Sale
Square Footage 1,772 sqft
Price per Sqft $160
Subdivision Pennbrooke Ph 02R Lt R23
MLS Listing ID G5067828
Sold Date 08/11/23
Bedrooms 3
Full Baths 2
Construction Status Inspections
HOA Fees $234/mo
HOA Y/N Yes
Originating Board Stellar MLS
Year Built 2001
Annual Tax Amount $3,300
Lot Size 6,969 Sqft
Acres 0.16
Property Description
Under contract-accepting backup offers.One or more photo(s) has been virtually staged. Lovely 3 bedroom, 2 bathroom, 2 car garage Block/Stucco home in the desirable 55+ gated community of Pennbrooke Fairways. Relax and enjoy the spaciousness of this 1772 sq ft home offering both a split floor plan and an open floor plan. The kitchen is equipped with a two tiered peninsula, plenty of cabinetry and counter space plus a large pantry and an eating area with a beautiful bay window. The front dining area can accommodate a hutch and large table & chairs. The living room is spacious and a comfortable place to entertain guests or simply relax. There are lots of windows bringing in natural light and they have custom hurricane shutters for added safety! The spacious master suite (11X15) has a large walk-in closet and linen closet, walk-in shower, dual sinks with vanity space and an updated bathroom including gorgeous porcelain tile flooring, new light fixtures and faucets. The other 2 bedrooms are found on the other side of this home and share the guest bathroom with a tub/shower combination. The guest bathroom has been updated so beautifully, it is magazine worthy! The vanity, fixtures and Carrara marble hexagon flooring are all quite stunning. Off of the living room there is an enclosed lanai (11X9) which has large windows with vertical blinds and sun blocking panels which add privacy to the room as well as keeping the sun out of your eyes. Some additional upgrades include: New Architectural Shingle Roof (2018), Freshly painted interior, and upgraded light fixtures. THIS home IS a SMOKE FREE, PET FREE and ONE owner home! Pennbrooke Fairways is a wonderful Community offering 100+ clubs, 3 golf courses, 2 pools, club house, restaurant, fitness center, library, Billiard room, Hair Salon and so much more! Plenty of things to choose from to keep that active lifestyle we all want. The HOA monthly fee of $234.00 includes mowing, Cable and Internet! Please call today for a private showing!
Location
State FL
County Lake
Community Pennbrooke Ph 02R Lt R23
Zoning PUD
Interior
Interior Features Ceiling Fans(s), Eat-in Kitchen, Living Room/Dining Room Combo, Split Bedroom, Walk-In Closet(s)
Heating Central, Electric
Cooling Central Air
Flooring Carpet, Ceramic Tile
Furnishings Unfurnished
Fireplace false
Appliance Dishwasher, Dryer, Microwave, Range, Refrigerator, Washer
Laundry Inside, Laundry Room
Exterior
Exterior Feature Hurricane Shutters, Irrigation System, Rain Gutters, Sliding Doors
Parking Features Driveway, Garage Door Opener
Garage Spaces 2.0
Community Features Clubhouse, Deed Restrictions, Fitness Center, Gated, Golf Carts OK, Golf, Pool, Restaurant, Tennis Courts
Utilities Available BB/HS Internet Available, Cable Available, Electricity Connected, Water Connected
Amenities Available Pickleball Court(s), Pool, Recreation Facilities, Shuffleboard Court, Tennis Court(s)
Roof Type Shingle
Porch Enclosed, Rear Porch
Attached Garage true
Garage true
Private Pool No
Building
Lot Description Paved
Story 1
Entry Level One
Foundation Slab
Lot Size Range 0 to less than 1/4
Sewer Public Sewer
Water Public
Architectural Style Custom
Structure Type Block
New Construction false
Construction Status Inspections
Others
Pets Allowed Breed Restrictions, Number Limit, Yes
HOA Fee Include Guard - 24 Hour, Cable TV, Pool, Escrow Reserves Fund, Internet, Pool, Recreational Facilities
Senior Community Yes
Ownership Fee Simple
Monthly Total Fees $234
Acceptable Financing Cash, Conventional
Membership Fee Required Required
Listing Terms Cash, Conventional
Num of Pet 2
Special Listing Condition None
Read Less
Want to know what your home might be worth? Contact us for a FREE valuation!

Our team is ready to help you sell your home for the highest possible price ASAP

© 2025 My Florida Regional MLS DBA Stellar MLS. All Rights Reserved.
Bought with ERA GRIZZARD REAL ESTATE





