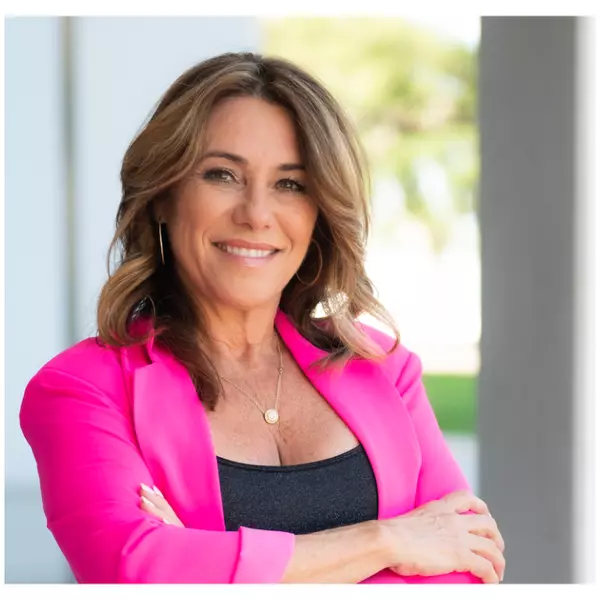$660,000
$699,000
5.6%For more information regarding the value of a property, please contact us for a free consultation.
10 ROCKY BLUFF DR Ormond Beach, FL 32174
4 Beds
3 Baths
2,478 SqFt
Key Details
Sold Price $660,000
Property Type Single Family Home
Sub Type Single Family Residence
Listing Status Sold
Purchase Type For Sale
Square Footage 2,478 sqft
Price per Sqft $266
Subdivision Ormond Lakes Unit 12
MLS Listing ID V4928887
Sold Date 07/27/23
Bedrooms 4
Full Baths 3
HOA Fees $80/qua
HOA Y/N Yes
Originating Board Stellar MLS
Year Built 2004
Annual Tax Amount $4,007
Lot Size 8,712 Sqft
Acres 0.2
Property Description
AN AMAZING POOL HOME IN AN AMAZING SETTING! This Johnson-built home, which includes an oversized garage and a safe room, was customized by the original architect-owner further enhancing the spectacular setting, which boasts gorgeous lake views from almost every angle. Private, serene and quiet yet close to all your needs: shopping, schools, restaurants, banking, places of worship, medical offices, golf, tennis, Pickleball, and more. Accessible via US 1, Timbercreek Rd, N Beach St and I-95 (without the traffic noise), and only 20 minutes to the beach. The perfect gathering place for family and friends to enjoy our Florida lifestyle. It may be cliche, but this one won't last long. Don't delay!
Location
State FL
County Volusia
Community Ormond Lakes Unit 12
Zoning RSIDENTIAL
Interior
Interior Features Ceiling Fans(s), Eat-in Kitchen, High Ceilings, Solid Surface Counters, Solid Wood Cabinets, Split Bedroom, Walk-In Closet(s), Window Treatments
Heating Central, Heat Pump
Cooling Central Air
Flooring Laminate, Tile, Wood
Fireplace true
Appliance Dishwasher, Disposal, Dryer, Electric Water Heater, Ice Maker, Microwave, Range, Washer, Water Softener
Exterior
Exterior Feature Irrigation System, Rain Gutters
Garage Spaces 2.0
Pool In Ground, Salt Water, Solar Heat
Community Features Clubhouse, Fitness Center, Pool, Tennis Courts
Utilities Available Cable Connected, Electricity Connected, Public, Sewer Connected, Sprinkler Well, Street Lights, Underground Utilities
View Y/N 1
Roof Type Shingle
Attached Garage true
Garage true
Private Pool Yes
Building
Entry Level One
Foundation Slab
Lot Size Range 0 to less than 1/4
Sewer Public Sewer
Water Public
Structure Type Stucco
New Construction false
Others
Pets Allowed Yes
HOA Fee Include Pool, Maintenance Grounds, Management, Pool, Recreational Facilities
Senior Community No
Ownership Fee Simple
Monthly Total Fees $80
Acceptable Financing Cash, Conventional, FHA, VA Loan
Membership Fee Required Required
Listing Terms Cash, Conventional, FHA, VA Loan
Special Listing Condition None
Read Less
Want to know what your home might be worth? Contact us for a FREE valuation!

Our team is ready to help you sell your home for the highest possible price ASAP

© 2025 My Florida Regional MLS DBA Stellar MLS. All Rights Reserved.
Bought with STELLAR NON-MEMBER OFFICE





