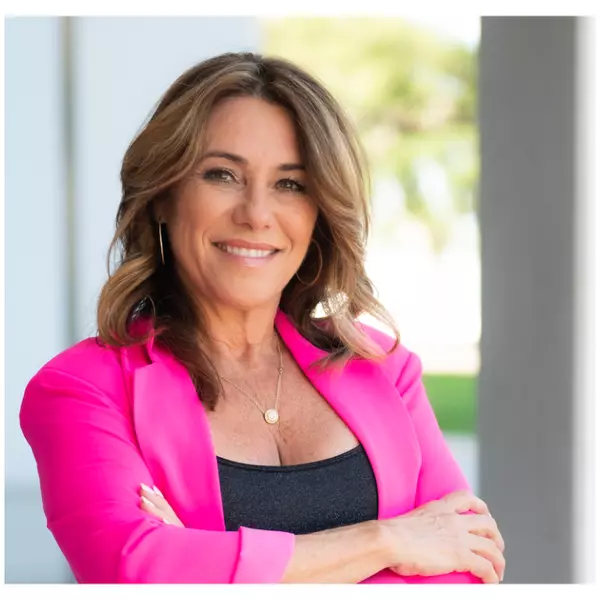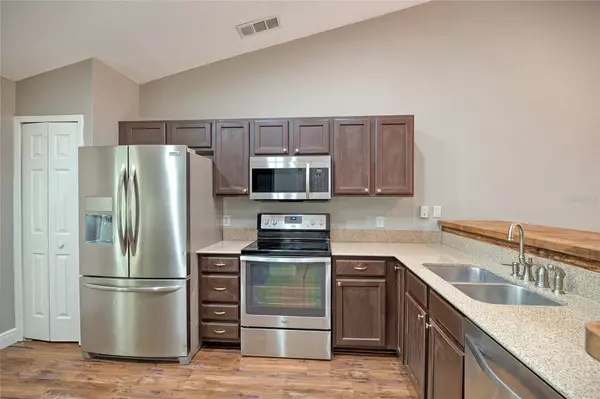$392,000
$379,000
3.4%For more information regarding the value of a property, please contact us for a free consultation.
3524 KAYLA CIR Oviedo, FL 32765
3 Beds
2 Baths
1,256 SqFt
Key Details
Sold Price $392,000
Property Type Single Family Home
Sub Type Single Family Residence
Listing Status Sold
Purchase Type For Sale
Square Footage 1,256 sqft
Price per Sqft $312
Subdivision East Pointe
MLS Listing ID O6109636
Sold Date 06/16/23
Bedrooms 3
Full Baths 2
Construction Status Appraisal,Financing,Inspections
HOA Fees $21
HOA Y/N Yes
Originating Board Stellar MLS
Year Built 1998
Annual Tax Amount $3,493
Lot Size 4,791 Sqft
Acres 0.11
Property Description
Welcome to this charming 3 bedroom 2 bathroom home in desirable East Pointe community, Oviedo, Florida. Roof replaced in 2018. Open floor plan with split Bedroom floor plan. This home is perfect for a family or college student with UCF being nearby or anyone looking for a comfortable and convenient lifestyle. Built in 1998 this home boasts a private backyard yard with Wood Deck that was permitted at time of installation, there are no rear neighbors. You can relax and enjoy the view of the wooded area as well as the pond. Back yard is fenced in. Located in highly rated Seminole County school district. This property is perfect for families looking to provide the best education. With 1256 square feet of living space, this home is the perfect size for those who desire a cozy and comfortable lifestyle. Close to UCF, Lockheed Martin, Siemens and shopping center that includes Publix, restaurants and more. Professional photos to be uploaded tomorrow.
Location
State FL
County Seminole
Community East Pointe
Zoning RESI
Rooms
Other Rooms Family Room
Interior
Interior Features Ceiling Fans(s), Vaulted Ceiling(s)
Heating Central
Cooling Central Air
Flooring Laminate
Fireplace false
Appliance Dryer, Microwave, Range, Refrigerator, Washer
Laundry In Garage
Exterior
Exterior Feature Balcony, Irrigation System, Sidewalk, Sprinkler Metered
Parking Features Driveway
Garage Spaces 2.0
Fence Fenced
Community Features Deed Restrictions, Sidewalks
Utilities Available Cable Available, Sprinkler Meter
Amenities Available Playground
View Y/N 1
View Trees/Woods
Roof Type Shingle
Porch Rear Porch
Attached Garage true
Garage true
Private Pool No
Building
Lot Description In County, Paved
Entry Level One
Foundation Slab
Lot Size Range 0 to less than 1/4
Sewer Public Sewer
Water Public
Architectural Style Traditional
Structure Type Block, Stucco
New Construction false
Construction Status Appraisal,Financing,Inspections
Others
Pets Allowed Yes
Senior Community No
Ownership Fee Simple
Monthly Total Fees $42
Acceptable Financing Cash, Conventional, FHA, VA Loan
Membership Fee Required Required
Listing Terms Cash, Conventional, FHA, VA Loan
Special Listing Condition None
Read Less
Want to know what your home might be worth? Contact us for a FREE valuation!

Our team is ready to help you sell your home for the highest possible price ASAP

© 2024 My Florida Regional MLS DBA Stellar MLS. All Rights Reserved.
Bought with ONE SOTHEBY'S INTERNATIONAL





