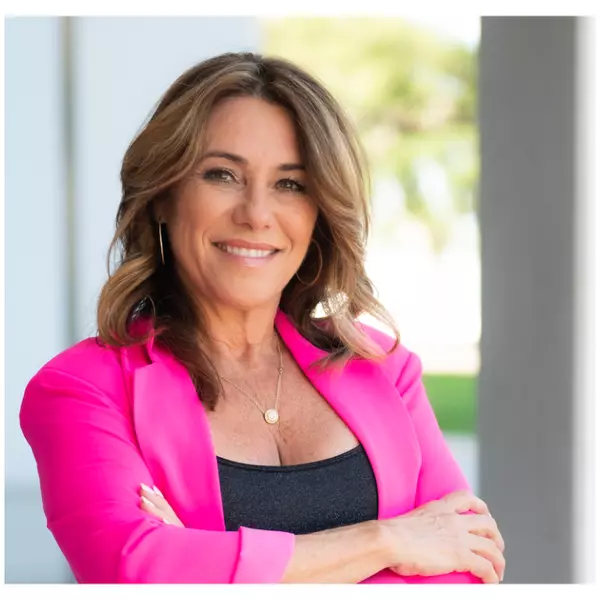$270,000
$288,900
6.5%For more information regarding the value of a property, please contact us for a free consultation.
611 FANNICH CT Leesburg, FL 34788
2 Beds
2 Baths
1,648 SqFt
Key Details
Sold Price $270,000
Property Type Single Family Home
Sub Type Single Family Residence
Listing Status Sold
Purchase Type For Sale
Square Footage 1,648 sqft
Price per Sqft $163
Subdivision Scottish Highlands Condo Ph F
MLS Listing ID G5067838
Sold Date 06/09/23
Bedrooms 2
Full Baths 2
Condo Fees $173
HOA Y/N No
Originating Board Stellar MLS
Year Built 1988
Annual Tax Amount $1,450
Lot Size 0.410 Acres
Acres 0.41
Property Description
Beautiful, Light and Bright updated home located on a Cul de sac on one of the largest lots in Scottish Highlands with no rear neighbors. Nice privacy woods behind the homme with great view of common area, water and tennis courts. Open and Inviting Floorplan. All popcorn ceilings were removed. *All new energy efficient Low E windows 2020, New Pergo Waterproof Laminate flooring 2019, New roof 2019, Ceramic Tile in kitchen and bathrooms...*No carpet in the home. *Custom inside laundry with lots of storage...talk about storage, this home has plenty! *Triple Glass Sliding doors to enclosed lanai 2020, *New Stainless kitchen Appliances including an oven with convection, 2023. * Well for irrigation saving you $$. Sprinklers replaced 2020. *Over-sized 2 car garage, with new garage door and opener and attic floored for storage. Nice long driveway for plenty of parking.. I could go on and on...but why?!...Come see for yourself! *A great 55+ Community with natural gas, buried utilities, very reasonable HOA which includes Sewer and Cable, and activities galore...Inside and Outside Pool, Tennis Courts, Bocci Ball, Shuffleboard, Pickleball, Library and MORE! Storage lot for RV/Boat parking! Easy to show!
Location
State FL
County Lake
Community Scottish Highlands Condo Ph F
Zoning R-6
Rooms
Other Rooms Attic, Family Room, Great Room, Inside Utility
Interior
Interior Features Ceiling Fans(s), High Ceilings, Living Room/Dining Room Combo, Open Floorplan, Vaulted Ceiling(s), Window Treatments
Heating Natural Gas
Cooling Central Air
Flooring Ceramic Tile, Laminate
Fireplaces Type Gas, Living Room
Fireplace true
Appliance Dishwasher, Disposal, Gas Water Heater, Microwave, Range, Refrigerator
Laundry Inside
Exterior
Exterior Feature Irrigation System, Rain Gutters
Garage Spaces 2.0
Community Features Buyer Approval Required, Clubhouse, Deed Restrictions, Fitness Center, Pool, Tennis Courts
Utilities Available BB/HS Internet Available, Cable Connected, Electricity Connected, Natural Gas Connected, Sprinkler Well
Amenities Available Cable TV, Pickleball Court(s), Pool, Recreation Facilities, Shuffleboard Court, Storage, Tennis Court(s)
View Y/N 1
Roof Type Shingle
Attached Garage true
Garage true
Private Pool No
Building
Lot Description Cul-De-Sac, In County, Oversized Lot
Entry Level One
Foundation Slab
Lot Size Range 1/4 to less than 1/2
Sewer Public Sewer
Water Public
Structure Type Metal Siding, Wood Frame
New Construction false
Others
Pets Allowed Yes
HOA Fee Include Cable TV, Common Area Taxes, Pool
Senior Community Yes
Pet Size Small (16-35 Lbs.)
Ownership Fee Simple
Monthly Total Fees $173
Acceptable Financing Cash, Conventional
Listing Terms Cash, Conventional
Num of Pet 2
Special Listing Condition None
Read Less
Want to know what your home might be worth? Contact us for a FREE valuation!

Our team is ready to help you sell your home for the highest possible price ASAP

© 2025 My Florida Regional MLS DBA Stellar MLS. All Rights Reserved.
Bought with PAL REALTY





