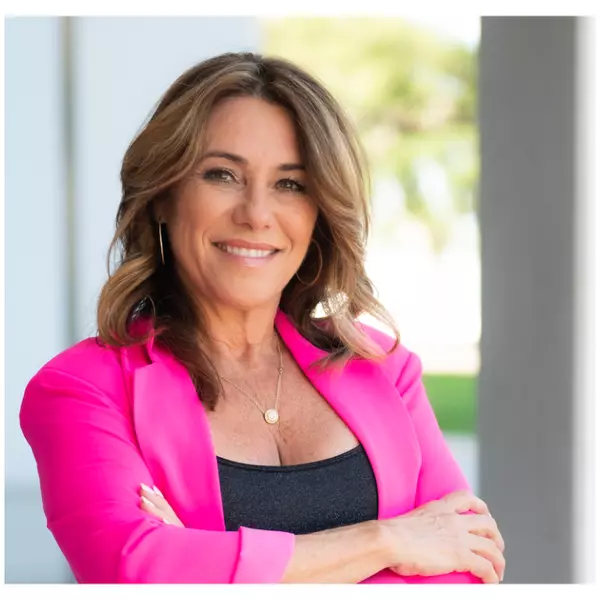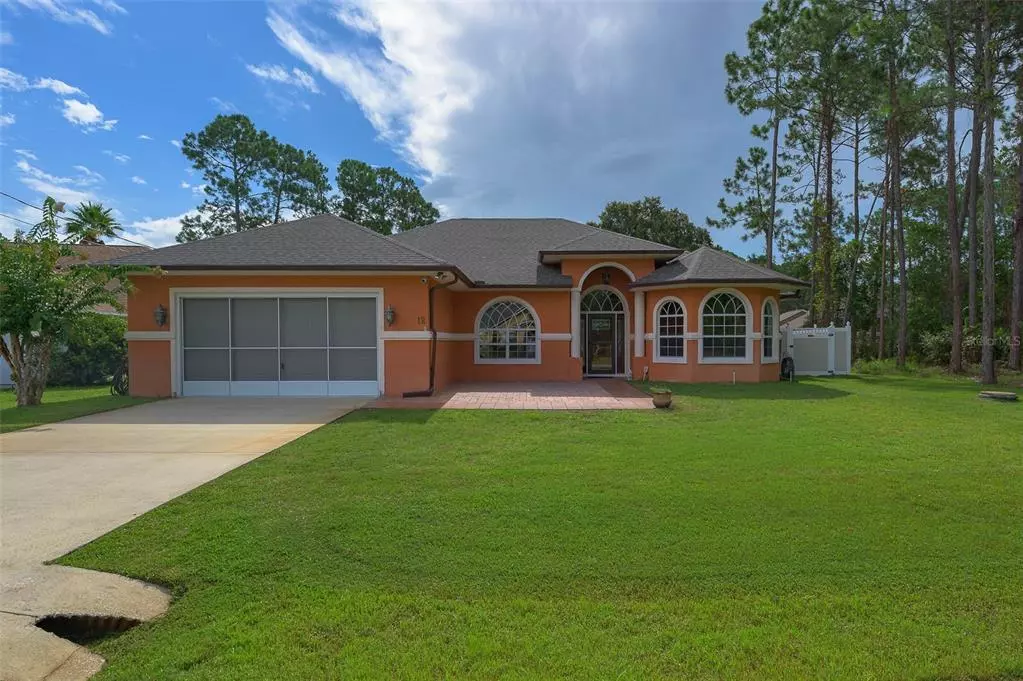$500,000
$499,000
0.2%For more information regarding the value of a property, please contact us for a free consultation.
12 LAKE CHARLES PL Palm Coast, FL 32137
3 Beds
2 Baths
2,016 SqFt
Key Details
Sold Price $500,000
Property Type Single Family Home
Sub Type Single Family Residence
Listing Status Sold
Purchase Type For Sale
Square Footage 2,016 sqft
Price per Sqft $248
Subdivision Matanazas Woods
MLS Listing ID FC285082
Sold Date 09/26/22
Bedrooms 3
Full Baths 2
HOA Y/N No
Originating Board Stellar MLS
Year Built 2003
Annual Tax Amount $2,808
Lot Size 10,018 Sqft
Acres 0.23
Property Description
Stunning one owner pool home located in Matanzas Woods! Located on a quiet cul de sac section on the northern area of the community. Home was custom built by Hamby builders in 2003. Just over 2000 living sqft under air, but seems so much more! Open floorplan, 3 bedrooms, 2 baths, great room, kitchen, nook, formal dining room and den/office space. Upon entering foyer, home opens up to living area and views of the covered pool, spa and lanai. Kitchen boasts corian countertops, solid oak cabinets,stainless steel appliances and large breakfast bar overlooking great room and pool. Roof replaced 2022!This home has plenty of storage, from built in closet systems to ample shelving and storage in garage. Great for entertaining or relaxation, home is situated on a private lot to enjoy the large screened in pool, spa, and paver patio. School zoning is Belle Terre, and Matanzas . Seller does not warrant electric pool heater. Camera system does not convey. Video/Audio system in place.
Location
State FL
County Flagler
Community Matanazas Woods
Zoning SFR-2
Rooms
Other Rooms Den/Library/Office, Formal Dining Room Separate, Great Room, Inside Utility
Interior
Interior Features Crown Molding, Kitchen/Family Room Combo, Master Bedroom Main Floor, Open Floorplan, Solid Surface Counters, Solid Wood Cabinets, Split Bedroom, Thermostat, Tray Ceiling(s), Vaulted Ceiling(s), Walk-In Closet(s), Window Treatments
Heating Heat Pump
Cooling Central Air
Flooring Laminate, Tile, Vinyl
Furnishings Unfurnished
Fireplace false
Appliance Dishwasher, Electric Water Heater, Microwave, Range, Refrigerator
Laundry Inside, Laundry Room
Exterior
Exterior Feature French Doors, Irrigation System, Lighting, Private Mailbox, Rain Gutters, Shade Shutter(s)
Parking Features Garage Door Opener
Garage Spaces 2.0
Fence Chain Link, Fenced, Vinyl
Pool Fiber Optic Lighting, In Ground, Salt Water, Screen Enclosure, Solar Heat, Tile
Utilities Available Cable Available, Electricity Connected, Fiber Optics, Phone Available, Sewer Connected, Sprinkler Well, Water Connected
View Park/Greenbelt, Pool, Trees/Woods
Roof Type Shingle
Attached Garage true
Garage true
Private Pool Yes
Building
Lot Description Conservation Area, Cul-De-Sac, City Limits, Street Dead-End, Paved
Entry Level One
Foundation Slab
Lot Size Range 0 to less than 1/4
Builder Name Hamby Construction
Sewer PEP-Holding Tank, Public Sewer
Water Public, Well
Architectural Style Mediterranean
Structure Type Block, Stucco
New Construction false
Others
Senior Community No
Ownership Fee Simple
Acceptable Financing Cash, Conventional
Listing Terms Cash, Conventional
Special Listing Condition None
Read Less
Want to know what your home might be worth? Contact us for a FREE valuation!

Our team is ready to help you sell your home for the highest possible price ASAP

© 2025 My Florida Regional MLS DBA Stellar MLS. All Rights Reserved.
Bought with TEAM TOFAL





