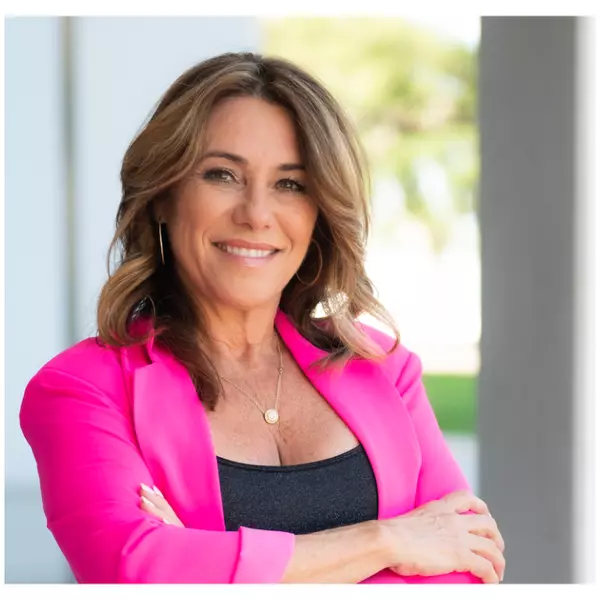$605,000
$624,900
3.2%For more information regarding the value of a property, please contact us for a free consultation.
417 E GRANT ST Orlando, FL 32806
3 Beds
2 Baths
1,911 SqFt
Key Details
Sold Price $605,000
Property Type Single Family Home
Sub Type Single Family Residence
Listing Status Sold
Purchase Type For Sale
Square Footage 1,911 sqft
Price per Sqft $316
Subdivision Delaney Terrace
MLS Listing ID O6037713
Sold Date 08/19/22
Bedrooms 3
Full Baths 2
Construction Status Appraisal,Inspections
HOA Y/N No
Originating Board Stellar MLS
Year Built 1955
Annual Tax Amount $5,518
Lot Size 9,147 Sqft
Acres 0.21
Property Description
A MUST SEE! Welcome to this recently remodeled SoDo home just steps away from Wadeview Park! Built in 1955, this 3/2 bungalow features the original hardwood floors, unique architectural details & hand-picked accents that gives it a Mid-Century Modern Style feel. The 1-car garage and 3-car paver driveway & stained wood accents invites you into the home where you are instantly greeted by an open floor plan that is flooded with natural light from the large picture windows & showcases the beauty of the original hardwood floors. The bright, modern kitchen features an oversized island, quartz countertops & grey marble backsplash. As you walk past the kitchen and into the Florida room the large, fenced-in tropical landscaped backyard with 21,000 gallon in-ground deep pool. There is also a fully functional 200-Sq Ft air-conditioned office/yoga studio with oversized wood deck located on the back lot. (THE SQFT OF THE STUDIO IS NOT INCLUDED INTO THE LIVING SQFT.) The gorgeous porcelain tile carries out onto the screened-in back patio area. As you stand on the patio you will notice a second set of sliding glass doors that connect to the master bedroom with its walk-in closet and en-suite bathroom that features a large seamless glass shower. **The home has been completely re-wired, has all new double-pane windows, tinted windows, HVAC, upgraded blown-in insulation, water heater, indoor laundry space with stackable washer & dryer, updated/serviced pool pump/timer system, upgraded landscaping & irrigation. Schedule to see this home in person today! This incredible home won't last long on the market.
Location
State FL
County Orange
Community Delaney Terrace
Zoning R-1/T
Rooms
Other Rooms Attic, Florida Room, Formal Dining Room Separate, Inside Utility, Storage Rooms
Interior
Interior Features Ceiling Fans(s), Crown Molding, Eat-in Kitchen, Kitchen/Family Room Combo, L Dining, Living Room/Dining Room Combo, Master Bedroom Main Floor, Open Floorplan, Solid Surface Counters, Solid Wood Cabinets, Thermostat, Walk-In Closet(s), Window Treatments
Heating Electric
Cooling Central Air
Flooring Ceramic Tile, Tile, Wood
Fireplaces Type Family Room, Wood Burning
Fireplace true
Appliance Cooktop, Dishwasher, Disposal, Dryer, Electric Water Heater, Exhaust Fan, Freezer, Ice Maker, Microwave, Range, Range Hood, Refrigerator, Washer
Laundry Inside
Exterior
Exterior Feature French Doors, Irrigation System, Lighting, Other, Private Mailbox, Rain Gutters, Sidewalk, Sliding Doors, Sprinkler Metered, Storage
Garage Spaces 1.0
Fence Fenced, Wire, Wood
Pool Deck, Fiber Optic Lighting, In Ground, Lighting, Pool Sweep
Community Features Park, Playground, Sidewalks
Utilities Available Cable Connected, Electricity Connected, Phone Available, Public, Sprinkler Meter, Street Lights, Water Connected
View Pool, Trees/Woods
Roof Type Shingle
Porch Covered, Deck, Enclosed, Front Porch, Patio, Porch, Rear Porch, Screened
Attached Garage true
Garage true
Private Pool Yes
Building
Lot Description City Limits, Oversized Lot, Sidewalk, Paved
Entry Level One
Foundation Crawlspace
Lot Size Range 0 to less than 1/4
Sewer Public Sewer
Water Public
Structure Type Block
New Construction false
Construction Status Appraisal,Inspections
Schools
Elementary Schools Blankner Elem
Middle Schools Blankner School (K-8)
High Schools Boone High
Others
Pets Allowed Yes
Senior Community No
Ownership Fee Simple
Special Listing Condition None
Read Less
Want to know what your home might be worth? Contact us for a FREE valuation!

Our team is ready to help you sell your home for the highest possible price ASAP

© 2025 My Florida Regional MLS DBA Stellar MLS. All Rights Reserved.
Bought with ACME REAL ESTATE FLORIDA LLC





