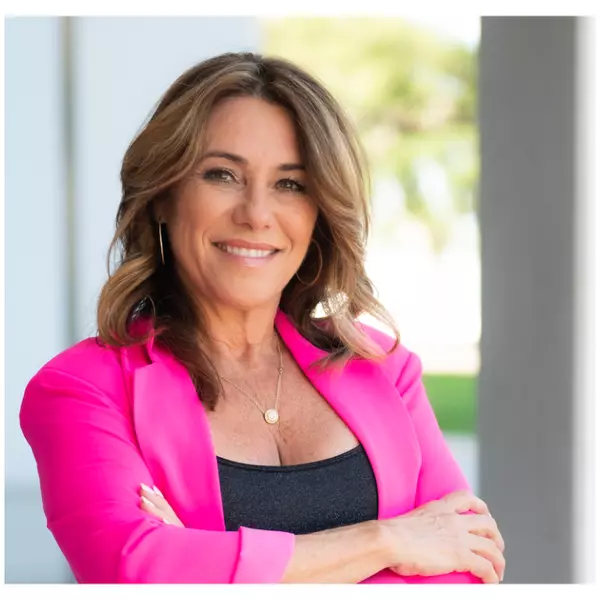$530,000
$550,000
3.6%For more information regarding the value of a property, please contact us for a free consultation.
3215 ALBERT ST Orlando, FL 32806
5 Beds
3 Baths
2,659 SqFt
Key Details
Sold Price $530,000
Property Type Single Family Home
Sub Type Single Family Residence
Listing Status Sold
Purchase Type For Sale
Square Footage 2,659 sqft
Price per Sqft $199
Subdivision Albert Shores Rep
MLS Listing ID O5940160
Sold Date 08/10/21
Bedrooms 5
Full Baths 3
Construction Status Financing
HOA Y/N No
Originating Board Stellar MLS
Year Built 1952
Annual Tax Amount $6,113
Lot Size 0.630 Acres
Acres 0.63
Property Description
One or more photo(s) has been virtually staged. There's plenty of opportunities to add your own touches to this multi-generational home with Its Own PRIVATE DOCK zoned for BOONE High school! This Amazing Home has a 2 year old roof, 1 year Old Ac, updated plumbing and electrical all while being easily accessible to the essential services of shops, hospitals (Winnie Palmer) , schools, and restaurants of Downtown Orlando. The Main house is a 4 bedroom, 2 bathroom with 2659 sq ft of living space and a 2 car detached garage. On entering this home, immediate attention is drawn to the high ceiling, parquet flooring, and stone fireplace, the focal point of the family room. A large dining room with folding glass doors and a family room provide a bright, open space for everyday family life. A practical, user-friendly kitchen with ample cabinetry keeps the kitchen clutter-free. Additionally, 4 spacious, light-filled bedrooms and 2 bathrooms are found throughout the house. The charming fully renovated Guesthouse boasts 1 bedroom and 1 bathroom. The layout includes a neutral color scheme that harmonizes with minimalist concrete flooring throughout. A well-appointed kitchen with sleek cabinetry, granite counter-tops, and stainless steel appliances makes food preparation a breeze. The kitchen opens up to a comfy, casual living room with double-hung windows. A cheerful, warm bathroom with granite vanity, and a large walk-in shower is functional but also comfortable. Tiles on the floor and walls bring a sense of openness to the bathroom. A generous bedroom with a modern ceiling fan is the perfect place for dreaming. A parcel of land with a dock, across from the property has been legally combined, giving the owner access to lake Holden. An amazing opportunity to Have someone cover a portion of your mortgage while you live there or for a multi-generational family who loves the Lake life!
Location
State FL
County Orange
Community Albert Shores Rep
Zoning R-1A
Interior
Interior Features Attic Fan, Split Bedroom
Heating Central
Cooling Central Air
Flooring Ceramic Tile, Laminate, Linoleum, Wood
Fireplaces Type Family Room
Fireplace true
Appliance Dishwasher, Electric Water Heater, Microwave, Range, Refrigerator
Exterior
Exterior Feature Other, Rain Gutters, Storage
Parking Features Boat, Driveway, Garage Faces Side, Off Street
Garage Spaces 2.0
Utilities Available Cable Connected, Electricity Connected, Sprinkler Well, Street Lights
Waterfront Description Beach - Private, Lake
View Y/N 1
Water Access 1
Water Access Desc Beach - Private,Lake
Roof Type Shingle
Attached Garage false
Garage true
Private Pool No
Building
Lot Description City Limits, Street Dead-End, Paved
Story 1
Entry Level One
Foundation Slab
Lot Size Range 1/2 to less than 1
Sewer Public Sewer, Septic Tank
Water Public, Well
Architectural Style Ranch
Structure Type Block
New Construction false
Construction Status Financing
Schools
Elementary Schools Pineloch Elem
Middle Schools Memorial Middle
High Schools Boone High
Others
Pets Allowed Yes
Senior Community No
Ownership Fee Simple
Acceptable Financing Cash, Conventional, FHA, VA Loan
Listing Terms Cash, Conventional, FHA, VA Loan
Special Listing Condition None
Read Less
Want to know what your home might be worth? Contact us for a FREE valuation!

Our team is ready to help you sell your home for the highest possible price ASAP

© 2025 My Florida Regional MLS DBA Stellar MLS. All Rights Reserved.
Bought with COMPASS FLORIDA LLC





