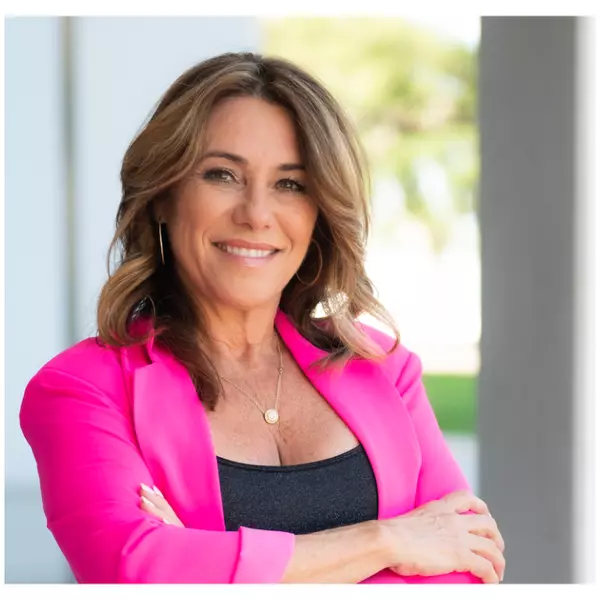$400,000
$409,000
2.2%For more information regarding the value of a property, please contact us for a free consultation.
7202 BAILEIGH RESERVE CT Plant City, FL 33565
5 Beds
3 Baths
2,488 SqFt
Key Details
Sold Price $400,000
Property Type Single Family Home
Sub Type Single Family Residence
Listing Status Sold
Purchase Type For Sale
Square Footage 2,488 sqft
Price per Sqft $160
Subdivision Cypress Reserve Ph 1
MLS Listing ID T3266861
Sold Date 12/29/20
Bedrooms 5
Full Baths 3
Construction Status Appraisal,Financing,Inspections
HOA Fees $45/ann
HOA Y/N Yes
Year Built 2002
Annual Tax Amount $2,560
Lot Size 1.640 Acres
Acres 1.64
Property Description
Looking for the perfect layout, need an in-law suite or separate office? This is it! The minute you walk in, you will realize this home is special. This main part of the home is a 4 bedroom 2 bath featuring a large living room with French Doors leading out to the screened outdoor space, formal dining room, a generous sized kitchen laid out nicely for the gourmet cook, and features newer stainless appliances, corian counter tops, a center island with cook-top (original), convection wall oven and built-in microwave and overlooks the large, comfortable family room. The split bedroom plan features a master suite with walk-in closet plus a second closet and en-suite bath with dual sinks, tub and separate shower. The in-law suite is the 5th bedroom with it's own separate entrance, and includes a full bath with shower and it's own kitchen area . Up to 2 horses allowed on this property! Enjoy your outdoor time on the screened pavered patio with a koi pond, or making smores around the fire-pit or frolicking in your 1.6 acre property! This wonderful home has been recently painted outside along with the main living area. You won't want to miss this one because homes don't come on the market very often in the wonderful Cypress Reserve neighborhood. Buyer to confirm all information including room sizes. Stop fighting traffic, come see all Historic Plant City has to offer!
Location
State FL
County Hillsborough
Community Cypress Reserve Ph 1
Zoning PD
Rooms
Other Rooms Family Room, Inside Utility, Interior In-Law Suite
Interior
Interior Features Ceiling Fans(s), Split Bedroom, Walk-In Closet(s)
Heating Central
Cooling Central Air
Flooring Carpet, Tile, Vinyl
Fireplace false
Appliance Built-In Oven, Convection Oven, Cooktop, Dishwasher, Disposal, Microwave, Refrigerator, Water Softener
Laundry Inside, Laundry Room
Exterior
Exterior Feature French Doors
Parking Features Garage Door Opener
Garage Spaces 2.0
Community Features Deed Restrictions
Utilities Available BB/HS Internet Available, Cable Available, Private
Roof Type Shingle
Porch Screened
Attached Garage true
Garage true
Private Pool No
Building
Lot Description In County, Level
Entry Level One
Foundation Slab
Lot Size Range 1 to less than 2
Sewer Septic Tank
Water Well
Structure Type Block,Stucco
New Construction false
Construction Status Appraisal,Financing,Inspections
Schools
Elementary Schools Cork-Hb
Middle Schools Tomlin-Hb
High Schools Strawberry Crest High School
Others
Pets Allowed Yes
Senior Community No
Ownership Fee Simple
Monthly Total Fees $45
Acceptable Financing Cash, Conventional, VA Loan
Horse Property Other
Membership Fee Required Required
Listing Terms Cash, Conventional, VA Loan
Special Listing Condition None
Read Less
Want to know what your home might be worth? Contact us for a FREE valuation!

Our team is ready to help you sell your home for the highest possible price ASAP

© 2025 My Florida Regional MLS DBA Stellar MLS. All Rights Reserved.
Bought with KELLER WILLIAMS REALTY SMART 1





