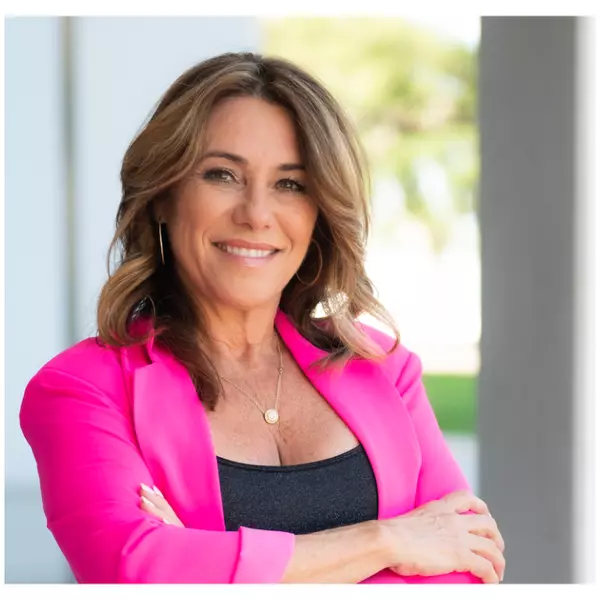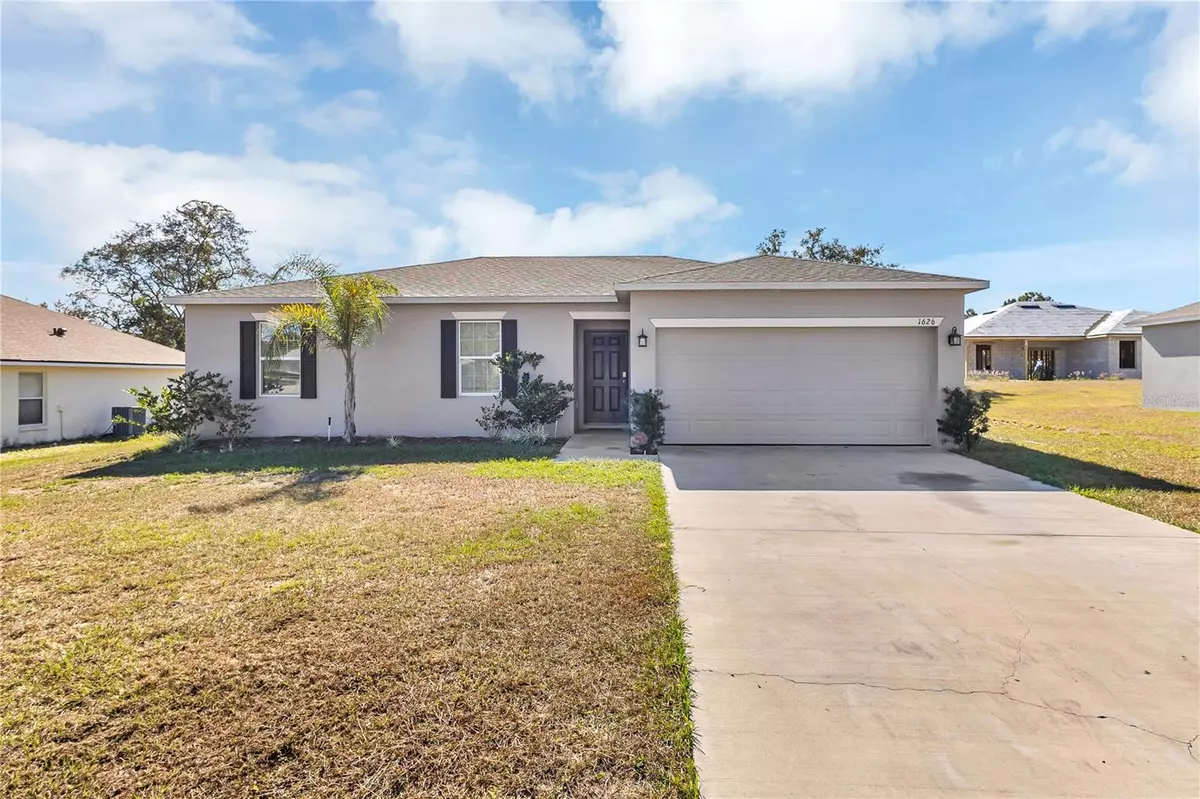
1626 REDFIN DR Kissimmee, FL 34759
3 Beds
2 Baths
1,273 SqFt
UPDATED:
Key Details
Property Type Single Family Home
Sub Type Single Family Residence
Listing Status Active
Purchase Type For Sale
Square Footage 1,273 sqft
Price per Sqft $216
Subdivision Poinciana Nbrhd 04 Village 07
MLS Listing ID S5139184
Bedrooms 3
Full Baths 2
HOA Fees $140/mo
HOA Y/N Yes
Annual Recurring Fee 1680.0
Year Built 2021
Annual Tax Amount $2,886
Lot Size 7,840 Sqft
Acres 0.18
Property Sub-Type Single Family Residence
Source Stellar MLS
Property Description
Enjoy a spacious kitchen, a private primary suite, a flexible floor plan, and a built-in Smart Home system for enhanced comfort and security. The large backyard provides plenty of room for outdoor activities, gardening, or future upgrades. A two-car attached garage adds extra storage and convenience.
Located in the desirable Association of Poinciana Villages, residents benefit from a low monthly HOA that **includes internet and cable**, along with access to community amenities. This modern, turn-key property is the perfect opportunity for anyone seeking a comfortable and connected lifestyle in a welcoming neighborhood.
Location
State FL
County Polk
Community Poinciana Nbrhd 04 Village 07
Area 34759 - Kissimmee / Poinciana
Interior
Interior Features Smart Home
Heating Central
Cooling Central Air
Flooring Carpet, Ceramic Tile
Furnishings Unfurnished
Fireplace false
Appliance Dishwasher, Disposal, Electric Water Heater, Microwave, Range Hood, Refrigerator
Laundry Electric Dryer Hookup, Laundry Room, Washer Hookup
Exterior
Garage Spaces 2.0
Utilities Available Electricity Connected, Water Connected
Roof Type Shingle
Attached Garage true
Garage true
Private Pool No
Building
Entry Level One
Foundation Slab
Lot Size Range 0 to less than 1/4
Builder Name Moranda Homes
Sewer Public Sewer
Water Public
Structure Type Block,Stucco
New Construction false
Others
Pets Allowed Yes
Senior Community No
Ownership Co-op
Monthly Total Fees $140
Acceptable Financing Cash, Conventional, FHA, VA Loan
Membership Fee Required Required
Listing Terms Cash, Conventional, FHA, VA Loan
Special Listing Condition None
Virtual Tour https://www.propertypanorama.com/instaview/stellar/S5139184







