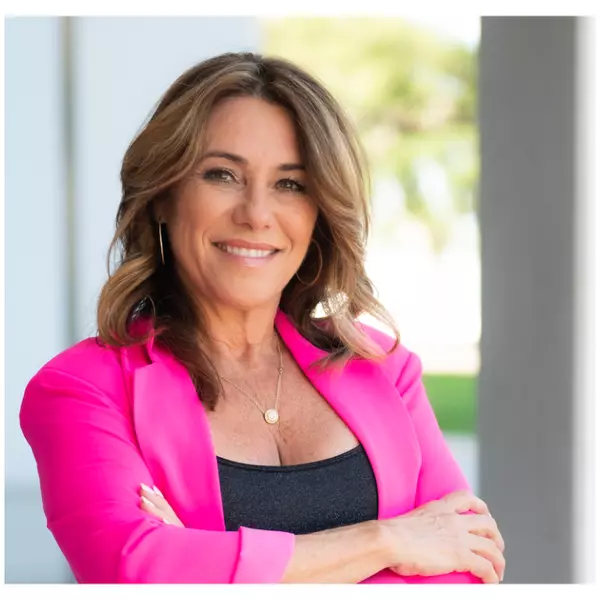
8074 DRESSAGE DR Orlando, FL 32818
4 Beds
2 Baths
2,198 SqFt
UPDATED:
Key Details
Property Type Single Family Home
Sub Type Single Family Residence
Listing Status Active
Purchase Type For Sale
Square Footage 2,198 sqft
Price per Sqft $184
Subdivision Country Run
MLS Listing ID O6354413
Bedrooms 4
Full Baths 2
HOA Fees $235/ann
HOA Y/N Yes
Annual Recurring Fee 235.0
Year Built 1998
Annual Tax Amount $3,890
Lot Size 8,712 Sqft
Acres 0.2
Lot Dimensions 115x75
Property Sub-Type Single Family Residence
Source Stellar MLS
Property Description
Location
State FL
County Orange
Community Country Run
Area 32818 - Orlando/Hiawassee/Pine Hills
Zoning RES
Rooms
Other Rooms Attic, Florida Room, Great Room
Interior
Interior Features Cathedral Ceiling(s), Primary Bedroom Main Floor, Split Bedroom
Heating Central, Heat Pump
Cooling Central Air
Flooring Carpet, Ceramic Tile
Furnishings Unfurnished
Fireplace false
Appliance Dishwasher, Disposal, Dryer, Range, Refrigerator, Washer
Laundry Laundry Room
Exterior
Exterior Feature Rain Gutters, Sidewalk, Sliding Doors
Parking Features Driveway, Garage Door Opener, Workshop in Garage
Garage Spaces 2.0
Fence Fenced
Community Features Sidewalks, Street Lights
Utilities Available BB/HS Internet Available, Cable Available, Electricity Connected, Public, Sewer Connected, Underground Utilities, Water Connected
Roof Type Shingle
Porch Screened
Attached Garage true
Garage true
Private Pool No
Building
Entry Level One
Foundation Slab
Lot Size Range 0 to less than 1/4
Sewer Public Sewer
Water Public
Unit Floor 1
Structure Type Block,Stucco
New Construction false
Schools
Elementary Schools Prairie Lake Elementary
Middle Schools Robinswood Middle
High Schools Evans High
Others
Pets Allowed Yes
Senior Community No
Ownership Fee Simple
Monthly Total Fees $19
Acceptable Financing Cash, Conventional, FHA, VA Loan
Membership Fee Required Required
Listing Terms Cash, Conventional, FHA, VA Loan
Special Listing Condition None
Virtual Tour https://www.dropbox.com/scl/fi/3snfojvcmul1hhg1z2qeu/GX018079.MP4?rlkey=bazuqohj1wqq3d5692elt52wz&st=kfef1fw3&dl=0







