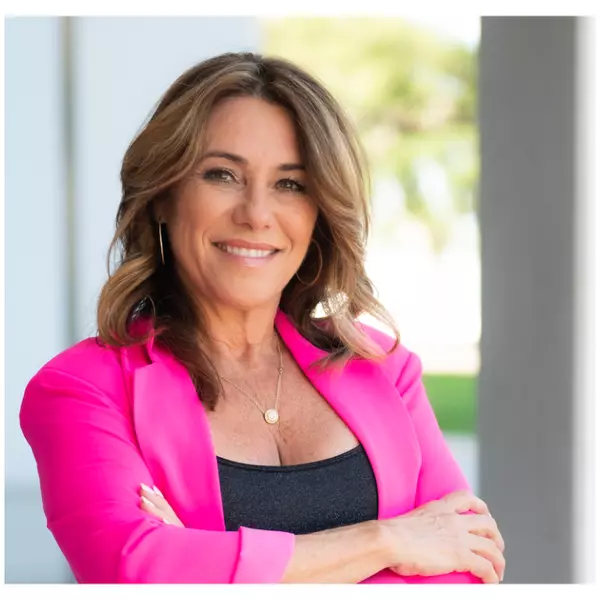
Bought with
6307 LAUREL CREEK TRL Ellenton, FL 34222
4 Beds
3 Baths
3,576 SqFt
UPDATED:
Key Details
Property Type Single Family Home
Sub Type Single Family Residence
Listing Status Active
Purchase Type For Sale
Square Footage 3,576 sqft
Price per Sqft $147
Subdivision Covered Bridge Estates Ph 2
MLS Listing ID A4670847
Bedrooms 4
Full Baths 3
HOA Fees $255/qua
HOA Y/N Yes
Annual Recurring Fee 1020.0
Year Built 2002
Annual Tax Amount $6,153
Lot Size 8,276 Sqft
Acres 0.19
Property Sub-Type Single Family Residence
Source Stellar MLS
Property Description
block home, something not commonly found. Exterior recently painted and roof is NEW 2024. Concrete pad for grill was recently
added off the back porch. First floor has wood floors, an open 19x15 living room that can be used in many ways...a casual sports room
for pool table, ping pong, or formal living area. There is a separate formal dining room. The open plan kitchen has an island, pantry,
room for table, and an abundance of cabinets, all overlooks backyard and screened porch. The adjacent 3rd bath is handy for guests. Gleaming wood floors highlight the first
floor and staircase. There is a separate media room that includes 6 leather reclining chairs as well as a surround sound system. Perfect for watching your favorite sports team or a movie. Also on the first floor is a laundry room with washer and dryer and storage under the stairs. The second floor has 4 bedrooms and an office. The enormous primary bedroom has a huge walk-in closet, trey ceilings, and primary bath that has a remodeled shower and garden tub...a beautiful retreat. A second full bath completes the 2nd story as well as the office.
Both levels boast 9 foot ceilings, crown molding. The Covered Bridge Clubhouse is just around the corner, just a few steps to the heated pool, tennis courts, playground, basketball court, and more. This home is centrally located, just minutes from the
Ellenton Outlet Shops and the I-75 interchange with the new, easy access roads. St. Pete, Tampa are also just a short drive away as well
as Gulf beaches.
Location
State FL
County Manatee
Community Covered Bridge Estates Ph 2
Area 34222 - Ellenton
Zoning RES
Rooms
Other Rooms Den/Library/Office, Formal Dining Room Separate, Great Room, Inside Utility, Media Room
Interior
Interior Features Ceiling Fans(s), Crown Molding, High Ceilings, Open Floorplan, PrimaryBedroom Upstairs, Walk-In Closet(s), Window Treatments
Heating Electric
Cooling Central Air
Flooring Carpet, Ceramic Tile, Wood
Fireplace false
Appliance Dishwasher, Disposal, Dryer, Electric Water Heater, Microwave, Refrigerator, Washer
Laundry Inside, Laundry Room
Exterior
Exterior Feature Sliding Doors
Garage Spaces 2.0
Community Features Clubhouse, Deed Restrictions, Fitness Center, Playground, Pool, Tennis Court(s)
Utilities Available Cable Available, Electricity Connected, Sewer Connected, Water Connected
Amenities Available Fitness Center, Playground, Pool
Roof Type Shingle
Porch Rear Porch, Screened
Attached Garage true
Garage true
Private Pool No
Building
Story 2
Entry Level Two
Foundation Slab
Lot Size Range 0 to less than 1/4
Sewer Public Sewer
Water Public
Structure Type Block
New Construction false
Others
Pets Allowed Cats OK, Dogs OK, Yes
HOA Fee Include Pool,Maintenance Grounds
Senior Community No
Ownership Fee Simple
Monthly Total Fees $85
Acceptable Financing Cash, Conventional
Membership Fee Required Required
Listing Terms Cash, Conventional
Special Listing Condition None
Virtual Tour https://player.vimeo.com/progressive_redirect/playback/1083149985/rendition/1080p/file.mp4?loc=external&log_user=0&signature=b1413e43d1b5316f509eb6db2c1cf338796dfb4eb55c27dbb6a6110857aa6a20







