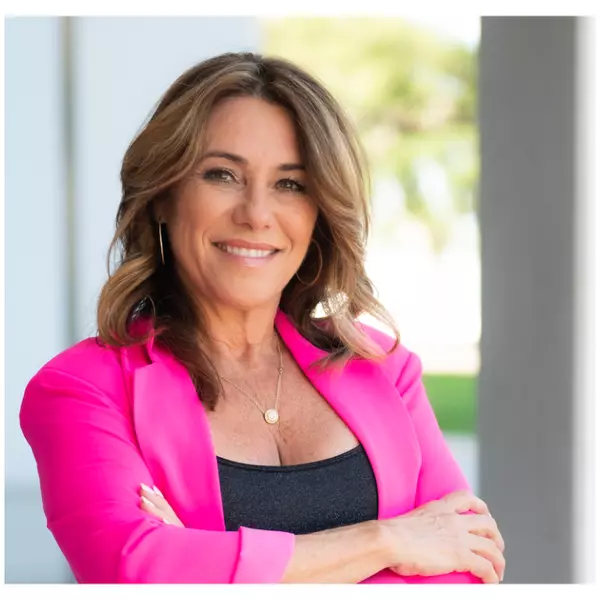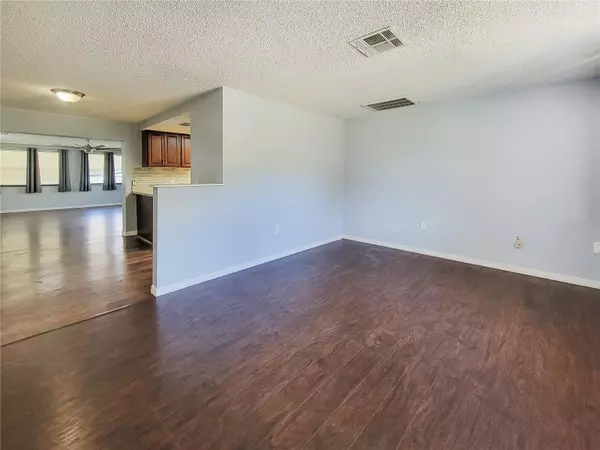
12427 WILLOW TREE AVE Hudson, FL 34669
2 Beds
2 Baths
1,387 SqFt
Open House
Sat Nov 29, 11:00am - 1:00pm
UPDATED:
Key Details
Property Type Single Family Home
Sub Type Single Family Residence
Listing Status Active
Purchase Type For Sale
Square Footage 1,387 sqft
Price per Sqft $172
Subdivision Shadow Lakes
MLS Listing ID TB8423270
Bedrooms 2
Full Baths 2
HOA Fees $45/ann
HOA Y/N Yes
Annual Recurring Fee 45.0
Year Built 1981
Annual Tax Amount $2,862
Lot Size 7,405 Sqft
Acres 0.17
Property Sub-Type Single Family Residence
Source Stellar MLS
Property Description
From the welcoming white picket fence to the peaceful front porch, the home instantly invites you to slow down & enjoy morning coffee or unwind with an evening glass of wine. Step inside to discover the GENEROUS SPACE this home provides. The bright FORMAL LIVING ROOM at the front of the home is filled with natural light, while the expansive GREAT ROOM in the back offers the perfect setting for gatherings, movie nights, or simply stretching out & relaxing.
At the center of the home is the UPDATED KITCHEN, complete with warm wood cabinetry, STAINLESS STEEL APPLIANCES, and a BREAKFAST BAR that flows into the dining area — ideal for both entertaining and everyday meals. The oversized primary bedroom feels like its own private escape, offering a WALK-IN CLOSET and PRIVATE BATH with a step-in shower. The guest bedroom is also generously sized and sits beside a full bathroom with a tub/shower combination, providing comfort for family and visitors alike.
Laminate flooring throughout the main living areas and tile in the baths combine style with practicality. A ROOF REPLACED IN 2013 adds peace of mind, and the LARGE 2 CAR GARAGE W/LAUNDRY AREA offers convenience with extra storage and a workbench — no more trips to the laundromat!
Outdoor living is just as enjoyable. The LARGE SCREENED-IN LANAI serves as a true Florida retreat — the perfect spot to enjoy evening breezes, host BBQs, or relax with friends year-round. The spacious backyard gives you room to garden, play, or create your own outdoor oasis, all while taking advantage of the Florida lifestyle.
This GREAT Pasco County location puts you close to everything: Hudson Beach is just 15 minutes away, Tampa International Airport is less than 45 minutes, and Meadow Oaks Golf & Country Club is under 5 minutes from your front door. You're also just minutes from shopping, dining, parks, and the Gulf Coast's sandy beaches.
Whether you're looking for a full-time residence, a seasonal retreat, or simply a place to slow down and savor the lifestyle you deserve, this home offers comfort, convenience, and charm at every turn.
Experience the space, the style, and the serenity — your next chapter begins here!
Location
State FL
County Pasco
Community Shadow Lakes
Area 34669 - Hudson/Port Richey
Zoning PUD
Interior
Interior Features Ceiling Fans(s), Primary Bedroom Main Floor, Solid Wood Cabinets, Thermostat, Window Treatments
Heating Central
Cooling Central Air
Flooring Ceramic Tile, Laminate
Fireplace false
Appliance Disposal, Microwave, Range, Refrigerator
Laundry In Garage
Exterior
Exterior Feature Sidewalk
Garage Spaces 2.0
Fence Fenced
Utilities Available Cable Connected, Electricity Connected, Sewer Connected, Water Connected
Roof Type Shingle
Porch Front Porch, Patio, Screened
Attached Garage true
Garage true
Private Pool No
Building
Story 1
Entry Level One
Foundation Slab
Lot Size Range 0 to less than 1/4
Sewer Public Sewer
Water Public
Structure Type Block,Stucco
New Construction false
Others
Pets Allowed Yes
Senior Community No
Ownership Fee Simple
Monthly Total Fees $3
Acceptable Financing Cash, Conventional, FHA, VA Loan
Membership Fee Required Required
Listing Terms Cash, Conventional, FHA, VA Loan
Special Listing Condition None
Virtual Tour https://www.propertypanorama.com/instaview/stellar/TB8423270







