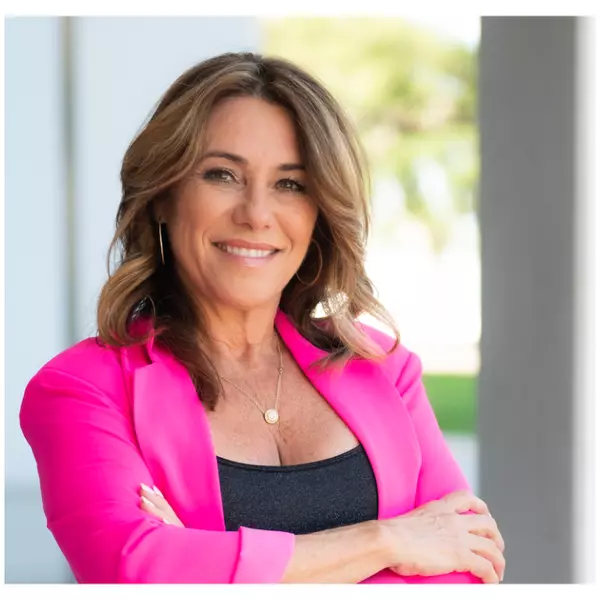
Bought with
7307 S TRASK ST Tampa, FL 33616
4 Beds
3 Baths
2,168 SqFt
Open House
Sat Nov 01, 12:00am - 2:00pm
UPDATED:
Key Details
Property Type Single Family Home
Sub Type Single Family Residence
Listing Status Active
Purchase Type For Sale
Square Footage 2,168 sqft
Price per Sqft $285
Subdivision Port Tampa Communities Sub
MLS Listing ID TB8384535
Bedrooms 4
Full Baths 3
HOA Fees $119/qua
HOA Y/N Yes
Annual Recurring Fee 478.88
Year Built 2012
Annual Tax Amount $249
Lot Size 3,920 Sqft
Acres 0.09
Lot Dimensions 42.4x90
Property Sub-Type Single Family Residence
Source Stellar MLS
Property Description
Location
State FL
County Hillsborough
Community Port Tampa Communities Sub
Area 33616 - Tampa
Zoning PD
Interior
Interior Features Ceiling Fans(s), Coffered Ceiling(s), Eat-in Kitchen, High Ceilings, In Wall Pest System, PrimaryBedroom Upstairs, Stone Counters, Walk-In Closet(s)
Heating Baseboard
Cooling Central Air
Flooring Ceramic Tile, Tile, Wood
Fireplace false
Appliance Cooktop, Dishwasher, Disposal, Dryer, Electric Water Heater, Ice Maker, Refrigerator, Washer
Laundry Laundry Room
Exterior
Exterior Feature Rain Gutters
Parking Features Alley Access, Driveway, Garage Faces Rear, Guest, On Street
Garage Spaces 2.0
Community Features Street Lights
Utilities Available BB/HS Internet Available, Cable Available, Electricity Connected, Natural Gas Available, Sprinkler Recycled
Roof Type Shingle
Porch Front Porch, Rear Porch
Attached Garage true
Garage true
Private Pool No
Building
Story 2
Entry Level Two
Foundation Block, Slab
Lot Size Range 0 to less than 1/4
Builder Name Domain
Sewer Public Sewer
Water None
Architectural Style Craftsman
Structure Type Block
New Construction false
Schools
Elementary Schools West Shore-Hb
Middle Schools Monroe-Hb
High Schools Robinson-Hb
Others
Pets Allowed Cats OK, Dogs OK
Senior Community No
Ownership Fee Simple
Monthly Total Fees $39
Acceptable Financing Cash, Conventional, VA Loan
Membership Fee Required Required
Listing Terms Cash, Conventional, VA Loan
Special Listing Condition None
Virtual Tour https://www.propertypanorama.com/instaview/stellar/TB8384535







