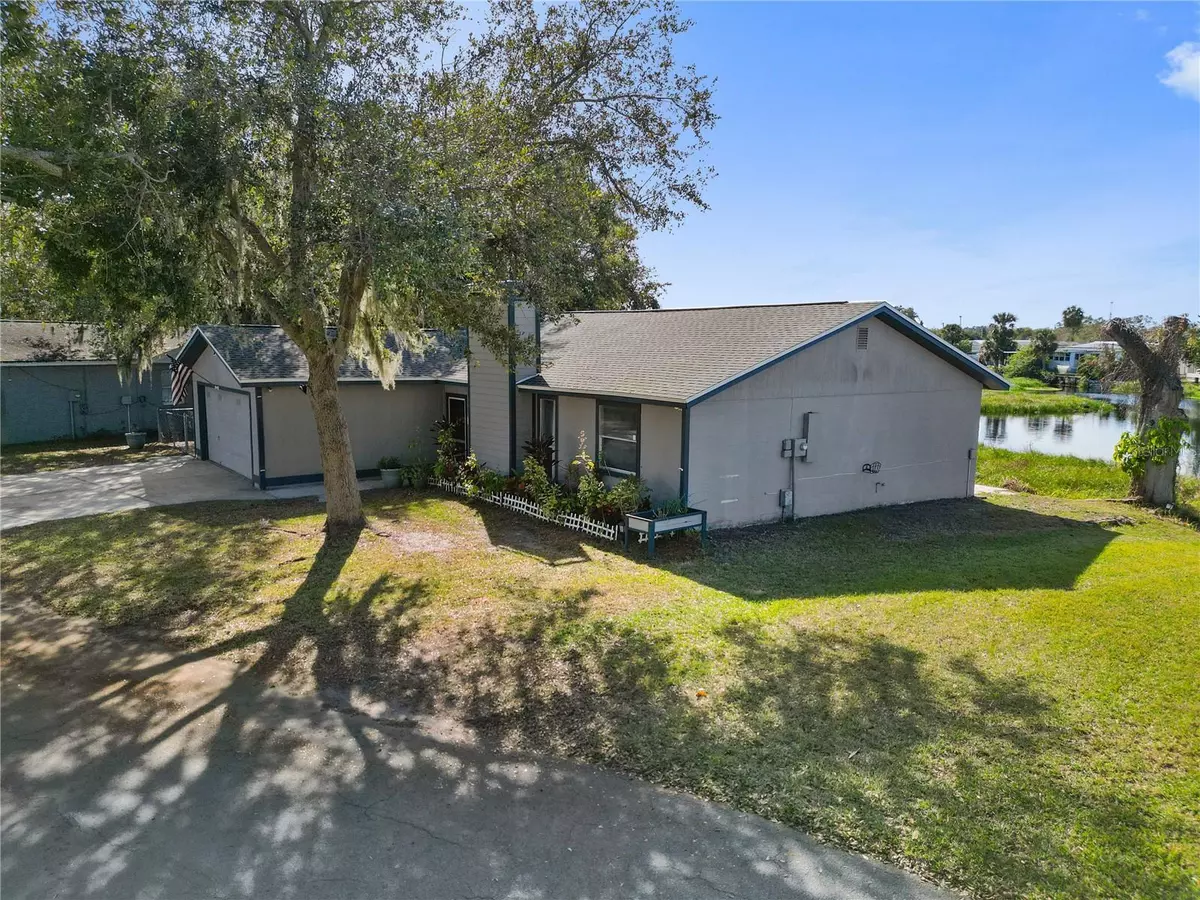1143 WATERVIEW PT Lakeland, FL 33801
3 Beds
2 Baths
1,703 SqFt
UPDATED:
01/10/2025 09:23 PM
Key Details
Property Type Single Family Home
Sub Type Single Family Residence
Listing Status Active
Purchase Type For Sale
Square Footage 1,703 sqft
Price per Sqft $196
Subdivision Skyview Ph 05
MLS Listing ID P4933294
Bedrooms 3
Full Baths 2
HOA Y/N No
Originating Board Stellar MLS
Year Built 1981
Annual Tax Amount $2,392
Lot Size 10,018 Sqft
Acres 0.23
Lot Dimensions 74x125
Property Description
Step inside to find a spacious kitchen adorned with newly installed, expansive granite countertops and additional cabinets, offering both beauty and functionality. The kitchen flows effortlessly into the inviting living room, where a gorgeous wood-burning fireplace becomes the centerpiece for cozy gatherings.
Storage will never be a concern with closets galore, including two massive walk-in closets that provide ample space for all your belongings. The 300-square-foot Florida room is a versatile space, easily convertible into an additional bedroom, home office, or entertainment area to suit your needs.
This home comes with peace of mind, thanks to its only one-year-old roof, and an upgraded AC system serviced and enhanced within the past month to ensure year-round comfort.
Step outside and embrace the Florida lifestyle on the open patio area, perfect for grilling and enjoying sunsets by the lake. The property also features an aluminum floating dock, ideal for fishing, kayaking, or simply soaking in the beauty of Lake Skyview.
Location
State FL
County Polk
Community Skyview Ph 05
Zoning PUD
Rooms
Other Rooms Florida Room
Interior
Interior Features Ceiling Fans(s), Thermostat, Walk-In Closet(s)
Heating Electric, Heat Pump
Cooling Central Air
Flooring Carpet, Vinyl
Fireplaces Type Family Room, Wood Burning
Fireplace true
Appliance Built-In Oven, Dishwasher, Electric Water Heater, Microwave, Refrigerator
Laundry Electric Dryer Hookup, In Kitchen, Inside, Laundry Room, Washer Hookup
Exterior
Exterior Feature Lighting, Sliding Doors
Parking Features Driveway, Garage Door Opener
Garage Spaces 2.0
Fence Wire
Utilities Available Cable Connected, Electricity Connected, Public, Water Connected
Waterfront Description Lake
View Y/N Yes
Water Access Yes
Water Access Desc Lake
View Water
Roof Type Shingle
Attached Garage true
Garage true
Private Pool No
Building
Lot Description Cul-De-Sac, FloodZone, Street Dead-End
Story 1
Entry Level One
Foundation Slab
Lot Size Range 0 to less than 1/4
Sewer Public Sewer
Water Public
Structure Type Block,Cement Siding,Concrete
New Construction false
Others
Senior Community No
Ownership Fee Simple
Acceptable Financing Cash, Conventional, FHA, VA Loan
Listing Terms Cash, Conventional, FHA, VA Loan
Special Listing Condition None






