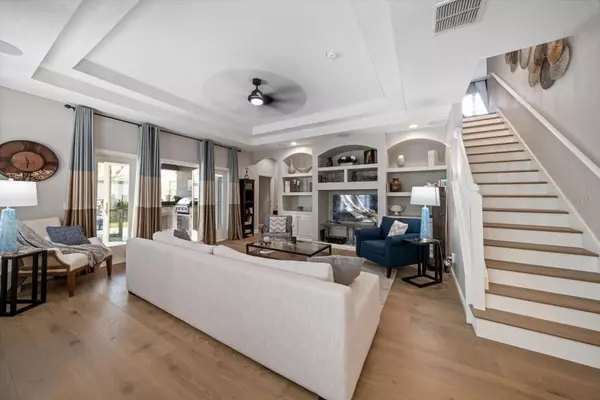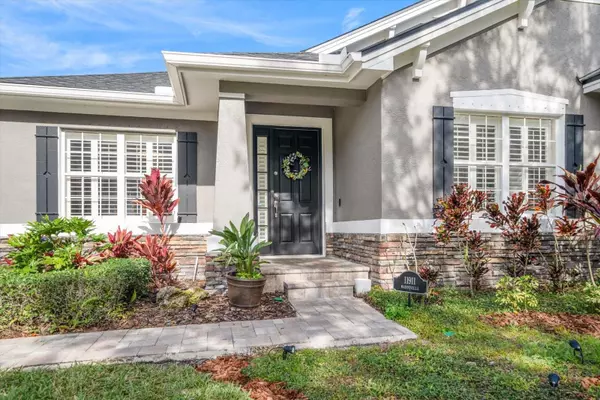11911 MANDEVILLA CT Tampa, FL 33626
4 Beds
3 Baths
2,933 SqFt
UPDATED:
01/08/2025 03:53 PM
Key Details
Property Type Single Family Home
Sub Type Single Family Residence
Listing Status Active
Purchase Type For Sale
Square Footage 2,933 sqft
Price per Sqft $434
Subdivision Waterchase Ph 1
MLS Listing ID TB8336016
Bedrooms 4
Full Baths 3
HOA Fees $1,441/qua
HOA Y/N Yes
Originating Board Stellar MLS
Year Built 2002
Annual Tax Amount $8,935
Lot Size 9,147 Sqft
Acres 0.21
Lot Dimensions 71x132
Property Description
Location
State FL
County Hillsborough
Community Waterchase Ph 1
Zoning PD
Interior
Interior Features Built-in Features, High Ceilings, Kitchen/Family Room Combo, Stone Counters, Window Treatments
Heating Central
Cooling Central Air
Flooring Tile, Wood
Fireplace false
Appliance Dishwasher, Refrigerator, Washer, Water Softener
Laundry Laundry Room
Exterior
Exterior Feature Hurricane Shutters, Irrigation System, Outdoor Kitchen, Sidewalk
Parking Features Driveway, Guest, Off Street
Garage Spaces 2.0
Pool In Ground
Utilities Available BB/HS Internet Available, Cable Connected, Electricity Connected, Water Connected
Roof Type Shingle
Attached Garage false
Garage true
Private Pool Yes
Building
Entry Level Two
Foundation Slab
Lot Size Range 0 to less than 1/4
Sewer Public Sewer
Water Public
Structure Type Block
New Construction false
Others
Pets Allowed Yes
Senior Community No
Ownership Fee Simple
Monthly Total Fees $480
Acceptable Financing Cash, Conventional
Membership Fee Required Required
Listing Terms Cash, Conventional
Special Listing Condition None






