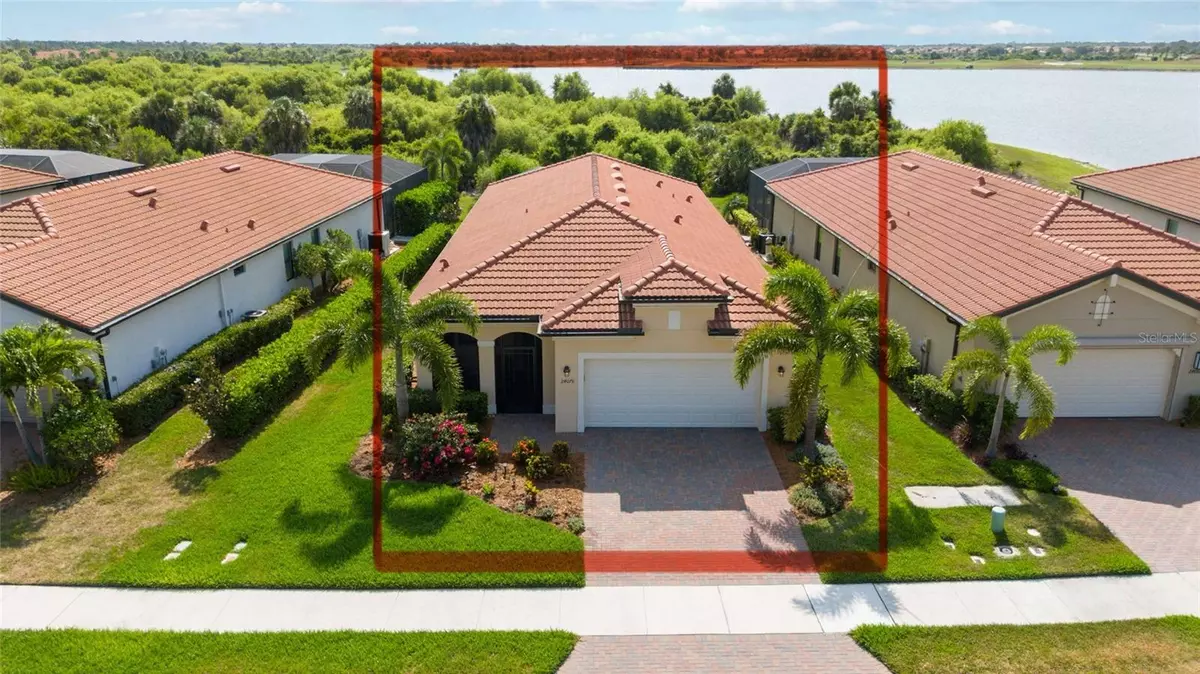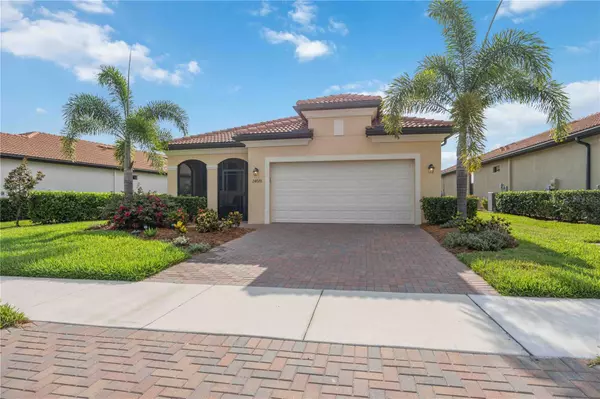24076 SPARTINA DR Venice, FL 34293
2 Beds
2 Baths
1,900 SqFt
UPDATED:
01/06/2025 07:07 PM
Key Details
Property Type Single Family Home
Sub Type Single Family Residence
Listing Status Active
Purchase Type For Sale
Square Footage 1,900 sqft
Price per Sqft $236
Subdivision Sarasota National Phase 13-B
MLS Listing ID N6136094
Bedrooms 2
Full Baths 2
HOA Fees $2,982/qua
HOA Y/N Yes
Originating Board Stellar MLS
Year Built 2020
Annual Tax Amount $5,030
Lot Size 6,969 Sqft
Acres 0.16
Property Description
The open-concept living area showcases upgraded tile flooring and an abundance of natural light, creating a warm and inviting environment ideal for both relaxation and entertaining. The gourmet kitchen is a chefs dream, offering modern appliances, generous counter space, and a dedicated dining area for intimate family meals or larger gatherings.
Retreat to the luxurious master bedroom, a serene oasis with a spacious layout, walk-in closet, and an en suite bathroom with premium fixtures and finishes. The well-appointed second bedroom and full bathroom provide comfort and privacy for guests or family members.
Step outside onto the extended lanai, where Travertine flooring and tranquil preserve and partial water views set the stage for alfresco dining and lounging. With storm-smart hurricane shutters, special mesh screens to keep "no-see-ums" out, and a screened-in front entryway with plenty of room for seating, this home is designed to offer maximum comfort and peace of mind.
Additional highlights include a two-car garage and two golf memberships to the prestigious Sarasota National Golf Course, designed by Gordon Lewis. The course is a certified Audubon International Signature Sanctuary, emphasizing sustainability and environmental preservation.
The community offers an impressive array of amenities, including the Palm Club Restaurant and Bar, a Tiki Bar, resort-style pool, lap pool, bocce, tennis, and pickleball courts (with two new courts recently added), a 7,000 sq ft state-of-the-art fitness center, and a dog park. Sarasota National is ideally located near Downtown Venice, Downtown Wellen Park, and the areas stunning Gulf beaches, providing easy access to shopping, dining, entertainment, and outdoor activities. Don't miss this incredible opportunity to experience the luxury lifestyle of Sarasota National. Schedule your private showing of 24076 Spartina Drive today and start living the dream!
Location
State FL
County Sarasota
Community Sarasota National Phase 13-B
Zoning RE1
Interior
Interior Features Ceiling Fans(s), Crown Molding, Kitchen/Family Room Combo, Open Floorplan, Solid Surface Counters, Walk-In Closet(s)
Heating Electric
Cooling Central Air
Flooring Carpet, Tile
Furnishings Unfurnished
Fireplace false
Appliance Cooktop, Dishwasher, Dryer, Microwave, Range, Refrigerator, Washer
Laundry Inside, Laundry Room
Exterior
Exterior Feature Hurricane Shutters, Irrigation System, Rain Gutters, Sidewalk, Sliding Doors
Parking Features Driveway, Off Street
Garage Spaces 2.0
Community Features Clubhouse, Dog Park, Fitness Center, Gated Community - Guard, Golf, Irrigation-Reclaimed Water, Playground, Pool, Restaurant, Sidewalks, Tennis Courts
Utilities Available Cable Connected, Electricity Connected, Sewer Connected, Street Lights, Water Connected
Amenities Available Cable TV, Clubhouse, Fence Restrictions, Fitness Center, Gated, Golf Course, Maintenance, Pickleball Court(s), Playground, Pool, Recreation Facilities, Security, Spa/Hot Tub, Tennis Court(s)
View Trees/Woods
Roof Type Tile
Porch Enclosed, Front Porch, Patio, Screened
Attached Garage true
Garage true
Private Pool No
Building
Lot Description Sidewalk, Paved
Entry Level One
Foundation Slab
Lot Size Range 0 to less than 1/4
Builder Name Lennar
Sewer Public Sewer
Water Canal/Lake For Irrigation, Public
Architectural Style Florida
Structure Type Block
New Construction false
Schools
Elementary Schools Taylor Ranch Elementary
Middle Schools Venice Area Middle
High Schools Venice Senior High
Others
Pets Allowed Cats OK, Dogs OK, Yes
HOA Fee Include Pool,Internet,Maintenance Structure,Management,Recreational Facilities,Security,Trash
Senior Community No
Pet Size Extra Large (101+ Lbs.)
Ownership Fee Simple
Monthly Total Fees $994
Membership Fee Required Required
Special Listing Condition None






