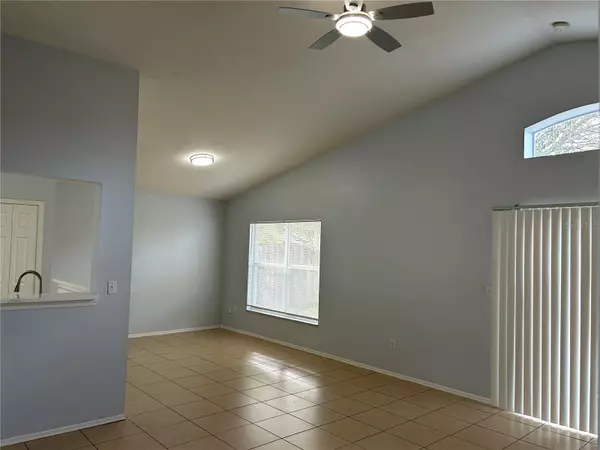2518 HICKORY OAK BLVD Orlando, FL 32817
3 Beds
2 Baths
1,241 SqFt
UPDATED:
12/17/2024 10:04 PM
Key Details
Property Type Single Family Home
Sub Type Single Family Residence
Listing Status Active
Purchase Type For Sale
Square Footage 1,241 sqft
Price per Sqft $295
Subdivision Hickory Cove 50 149
MLS Listing ID R4908458
Bedrooms 3
Full Baths 2
HOA Fees $242/ann
HOA Y/N Yes
Originating Board Stellar MLS
Year Built 2002
Annual Tax Amount $4,112
Lot Size 6,098 Sqft
Acres 0.14
Property Description
A spacious living room dining room combo, with sliding door open to a spacious backyard.Vaulted ceilings with ceiling fan in living room. Master bedroom with walk-in closet and an en-suite bathroom while two additional bedrooms provide plenty of space for guests, a home office, or playroom. Ceiling Fans(s) in all areas, Eating Space In Kitchen, Living Room/Dining Room Combo, Split Bedrooms with Closets. The eat-in kitchen & Bathroom vanities has been updated with gorgeous counter tops.
Its ready for his new owner. Contact your agent today.
HOA Fees, & Room dimension should be independently verified by the buyer or buyers agent.
Location
State FL
County Orange
Community Hickory Cove 50 149
Zoning R-2
Interior
Interior Features Ceiling Fans(s), Eat-in Kitchen, Living Room/Dining Room Combo, Primary Bedroom Main Floor, Stone Counters, Walk-In Closet(s)
Heating Central
Cooling Central Air
Flooring Ceramic Tile, Tile
Fireplace false
Appliance Dishwasher, Disposal, Electric Water Heater, Range, Refrigerator
Laundry In Kitchen
Exterior
Exterior Feature Irrigation System, Sliding Doors
Garage Spaces 2.0
Utilities Available Electricity Connected, Water Available
Roof Type Shingle
Attached Garage true
Garage true
Private Pool No
Building
Story 1
Entry Level One
Foundation Block, Concrete Perimeter
Lot Size Range 0 to less than 1/4
Sewer Public Sewer
Water Public
Structure Type Concrete,Stucco
New Construction false
Schools
Elementary Schools Riverside Elem
Middle Schools Corner Lake Middle
High Schools University High
Others
Pets Allowed Yes
Senior Community No
Ownership Fee Simple
Monthly Total Fees $20
Membership Fee Required Required
Special Listing Condition None






