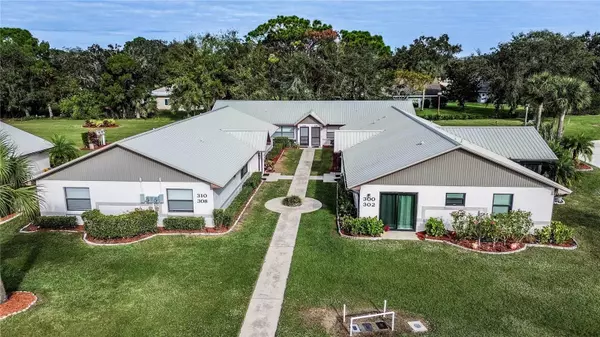306 VILLAWAY Sebring, FL 33876
2 Beds
2 Baths
990 SqFt
UPDATED:
12/19/2024 08:27 PM
Key Details
Property Type Single Family Home
Sub Type Single Family Residence
Listing Status Active
Purchase Type For Sale
Square Footage 990 sqft
Price per Sqft $166
Subdivision Country Club Villas 01 & 02 Sp Lake
MLS Listing ID P4932931
Bedrooms 2
Full Baths 2
HOA Fees $300/mo
HOA Y/N Yes
Originating Board Stellar MLS
Year Built 1991
Annual Tax Amount $1,778
Lot Size 871 Sqft
Acres 0.02
Property Description
The property includes access to well-kept common areas, perfect for enjoying the outdoors and community amenities. As part of the Country Club Villas I development, you'll enjoy proximity to the Spring Lake Golf Club and a variety of recreational opportunities in the area.
This home offers the perfect balance of convenience and tranquility. Whether you're a first-time homebuyer, downsizing, or seeking a vacation retreat, this property is sure to meet your needs. Schedule your showing today!
Location
State FL
County Highlands
Community Country Club Villas 01 & 02 Sp Lake
Zoning 1
Interior
Interior Features Cathedral Ceiling(s), Ceiling Fans(s), Eat-in Kitchen, High Ceilings, Kitchen/Family Room Combo, Living Room/Dining Room Combo, Open Floorplan, Primary Bedroom Main Floor, Solid Wood Cabinets, Split Bedroom, Stone Counters, Vaulted Ceiling(s), Walk-In Closet(s), Window Treatments
Heating Central
Cooling Central Air
Flooring Carpet, Tile
Fireplace false
Appliance Dishwasher, Microwave, Range, Refrigerator
Laundry Inside
Exterior
Exterior Feature Dog Run, French Doors, Irrigation System, Lighting, Rain Gutters, Sidewalk, Sliding Doors
Community Features Clubhouse, Golf, Playground, Pool
Utilities Available Cable Available, Electricity Connected, Public, Sewer Connected, Water Connected
Amenities Available Clubhouse, Golf Course, Pickleball Court(s), Playground, Pool
View Trees/Woods, Water
Roof Type Metal
Porch Porch, Rear Porch, Screened
Garage false
Private Pool No
Building
Story 1
Entry Level One
Foundation Slab
Lot Size Range 0 to less than 1/4
Sewer Public Sewer
Water Public
Structure Type Block,Stucco
New Construction false
Others
Pets Allowed Yes
HOA Fee Include Pool,Maintenance Grounds
Senior Community No
Ownership Fee Simple
Monthly Total Fees $300
Acceptable Financing Cash, Conventional, FHA, VA Loan
Membership Fee Required Required
Listing Terms Cash, Conventional, FHA, VA Loan
Special Listing Condition None






