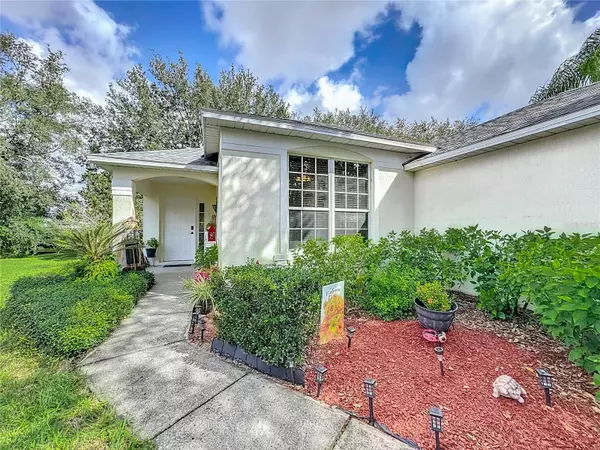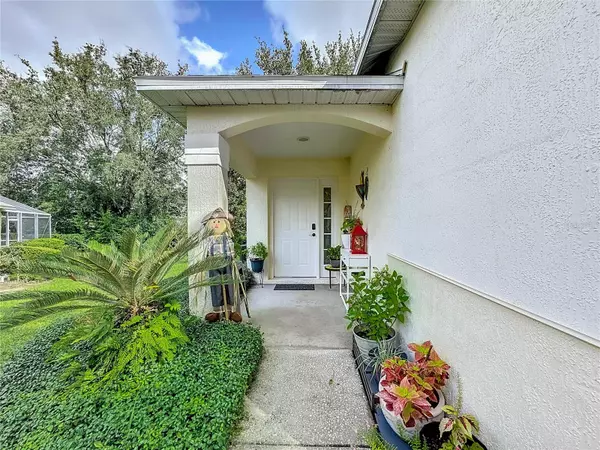
2377 PAULETTE DR Haines City, FL 33844
3 Beds
2 Baths
1,542 SqFt
UPDATED:
12/19/2024 07:36 PM
Key Details
Property Type Single Family Home
Sub Type Single Family Residence
Listing Status Active
Purchase Type For Sale
Square Footage 1,542 sqft
Price per Sqft $214
Subdivision Hemingway Place Ph 02
MLS Listing ID O6246470
Bedrooms 3
Full Baths 2
HOA Fees $311/qua
HOA Y/N Yes
Originating Board Stellar MLS
Year Built 2000
Annual Tax Amount $2,766
Lot Size 5,662 Sqft
Acres 0.13
Property Description
Step inside this spacious home, featuring an open-concept living and dining area that's perfect for gatherings. Unwind on your private enclosed patio, complete with a relaxing jacuzzi, an ideal retreat after a busy day. The thoughtful layout includes a generous master suite, two additional bedrooms, and a flexible den with French doors that can easily serve as a fourth bedroom, guest room, or home office.
One of the community pools is just a short stroll away, providing a perfect spot for leisure and socializing. The home comes equipped with a contemporary network/internet rack installed in 2020, offering ethernet connections throughout the living room, den, master bedroom, third bedroom, garage, and access point for seamless connectivity.
Enjoy significant energy savings with LG solar panels installed on the roof in 2019, fully paid off, resulting in electric bills as low as $34 a month! Plus, a new Rheem A/C unit, water heater, and water softener were installed in 2020, ensuring comfort and efficiency for years to come.
This wonderful community is conveniently located a walking distance of Walmart, Dollar Tree, Winn-Dixie, and a variety of other shopping and dining options, making daily errands a breeze. Residents also enjoy a range of community events, promoting a friendly, close-knit atmosphere.
Don't miss your opportunity to call this charming home yours in a lively community that balances relaxation and recreation!
Location
State FL
County Polk
Community Hemingway Place Ph 02
Interior
Interior Features High Ceilings, Living Room/Dining Room Combo
Heating Central
Cooling Central Air
Flooring Tile
Fireplaces Type Decorative, Electric
Furnishings Negotiable
Fireplace true
Appliance Dishwasher, Dryer, Electric Water Heater, Microwave, Range, Refrigerator
Laundry Laundry Room
Exterior
Exterior Feature Garden, Irrigation System
Garage Spaces 2.0
Pool In Ground
Community Features Deed Restrictions, Dog Park, Fitness Center, Gated Community - Guard, Golf, Playground, Pool
Utilities Available Cable Available, Cable Connected, Electricity Available, Electricity Connected, Solar, Street Lights, Water Available, Water Connected
Amenities Available Gated, Golf Course
Roof Type Shingle
Attached Garage true
Garage true
Private Pool Yes
Building
Story 1
Entry Level One
Foundation Block
Lot Size Range 0 to less than 1/4
Sewer Public Sewer
Water Public
Structure Type Block
New Construction false
Others
Pets Allowed Cats OK, Dogs OK
HOA Fee Include Guard - 24 Hour,Pool,Private Road
Senior Community No
Ownership Fee Simple
Monthly Total Fees $103
Acceptable Financing Cash, Conventional, FHA, VA Loan
Membership Fee Required Required
Listing Terms Cash, Conventional, FHA, VA Loan
Special Listing Condition None







