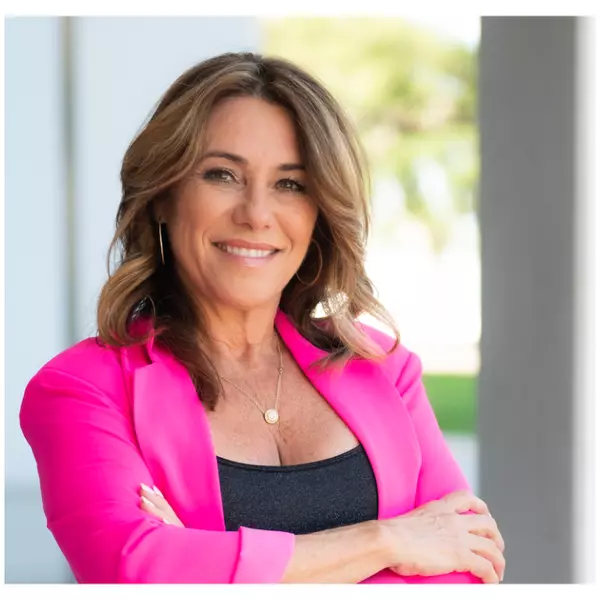
1515 GADSDEN POINT PL Ruskin, FL 33570
3 Beds
2 Baths
1,540 SqFt
UPDATED:
11/30/2024 11:05 PM
Key Details
Property Type Single Family Home
Sub Type Single Family Residence
Listing Status Active
Purchase Type For Sale
Square Footage 1,540 sqft
Price per Sqft $206
Subdivision Bayridge
MLS Listing ID T3550113
Bedrooms 3
Full Baths 2
HOA Fees $262/mo
HOA Y/N Yes
Originating Board Stellar MLS
Year Built 2015
Annual Tax Amount $4,743
Lot Size 4,791 Sqft
Acres 0.11
Lot Dimensions 40x117.53
Property Description
Location
State FL
County Hillsborough
Community Bayridge
Zoning PD
Interior
Interior Features Ceiling Fans(s), Stone Counters
Heating Central
Cooling Central Air
Flooring Tile
Fireplace false
Appliance Dishwasher, Dryer, Microwave, Range, Refrigerator, Washer
Laundry Other
Exterior
Exterior Feature Garden, Rain Gutters, Sliding Doors
Garage Spaces 2.0
Community Features Park, Playground, Pool
Utilities Available Public
Amenities Available Gated, Trail(s)
Roof Type Shingle
Attached Garage true
Garage true
Private Pool No
Building
Story 1
Entry Level One
Foundation Slab
Lot Size Range 0 to less than 1/4
Sewer Public Sewer
Water Public
Structure Type Block,Stucco
New Construction false
Others
Pets Allowed Yes
HOA Fee Include None
Senior Community No
Ownership Fee Simple
Monthly Total Fees $262
Acceptable Financing Cash, Conventional, FHA, VA Loan
Membership Fee Required Required
Listing Terms Cash, Conventional, FHA, VA Loan
Special Listing Condition None







