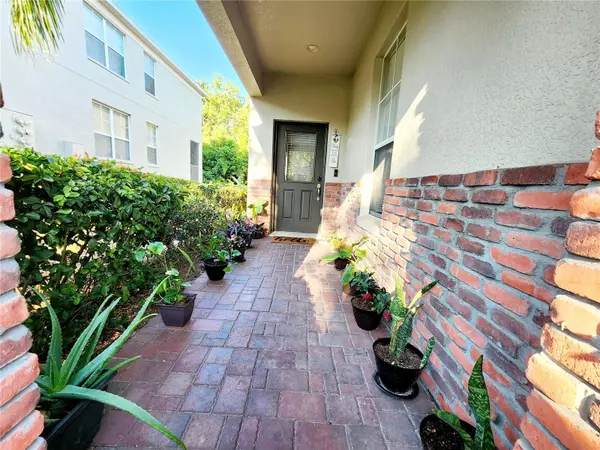1427 HILLVIEW LN Tarpon Springs, FL 34689
4 Beds
3 Baths
2,301 SqFt
UPDATED:
12/19/2024 09:26 PM
Key Details
Property Type Townhouse
Sub Type Townhouse
Listing Status Active
Purchase Type For Sale
Square Footage 2,301 sqft
Price per Sqft $147
Subdivision Beckett Way Twnhms
MLS Listing ID U8243290
Bedrooms 4
Full Baths 2
Half Baths 1
HOA Fees $625/mo
HOA Y/N Yes
Originating Board Stellar MLS
Year Built 2006
Annual Tax Amount $4,838
Lot Size 3,920 Sqft
Acres 0.09
Property Description
Location! Location! Location! BRAND NEW ROOF INSTALLED, NON-FLOODED ZONE (X-500), NO ASSESSMENTS, NEW BUILT COMMUNITY! PET FRIENDLY, RENTAL ALLOWED !HIGH AND DRY.
If you are looking to live on the best area of Tarpon Springs, where is the highest level & best schools in Pinellas County, surrounded by Howard Park, just 5 minutes to the beach, the world -famous sponge docks, with the fine dining & everything is walking distance, look no further!! Welcome to the newest (2006) Luxury Townhomes Gated Community with resort style pool & cabanas, with beautiful, manicured landscaping where you discover the tranquil living, located to the charmest coastal town of Tarpon Springs just few minutes from historic downtown. This END UNIT over 2300 sqft, 4 bedrooms, 2.5 baths offer more yard for walking the pet or space for kids. It features a lovely outside architecture, that brings the modern character of luxury lifestyle, with a lot of space and 2 car garages, it gives the impression you are living in the private house. Upon entering you will walk on the covered front porch, which leads to a spacious foyer and big bonus room/ family room. The chef & craftsman style kitchen it has more cabinets and storage, including the pantry you can even imagine. It features the SS appliances, granite counters, breakfast bar eating, recessed lights in living/dining room combo, very spacious, and open continuous floor plan that flows from the large family room into your living room and leads through the sliding doors to the private screened lanai with a beautiful and private view to the nature.
The engineering hardwood flooring compliments the entire first floor which expands to the second living room that include the formal dining area and a uniquely decorated half of bath. On the second floor you will find out the largest Master Bedroom with the big walk- in closets and the full luxury master bath with garden style tub, walk in shower and double vanity. This gorgeous home boasts 3 more bedrooms upstairs (can be used as a den or man caved) and all of them have such a big closet. On the upstairs corridor access you can even set up on office space and it has nice size linen/ storage closets in the spacious hallway and the best part the laundry in on the separate closet with brand new Samsung Washer & Dryer and more shelving. This unit has the best view from each window from both floors, are visible green preserve, mature landscaping & palm trees. The 2 car garages with automated door opener are a plus. It has a brand-new water heater; the ring doorbell is conveyed also. This diamond is a hidden gem in the quite & comphy Beckett Way Community, no flood insurance needed and fully energy efficient with block construction & low energy bill. You will be impressed for what this home and HOA offers endless possibilities living. Available to show anytime!!!
Location
State FL
County Pinellas
Community Beckett Way Twnhms
Rooms
Other Rooms Attic, Bonus Room, Breakfast Room Separate, Family Room, Florida Room, Formal Dining Room Separate, Great Room, Inside Utility, Storage Rooms
Interior
Interior Features Built-in Features, Ceiling Fans(s), Eat-in Kitchen, High Ceilings, Kitchen/Family Room Combo, L Dining, Living Room/Dining Room Combo, Open Floorplan, PrimaryBedroom Upstairs, Solid Wood Cabinets, Split Bedroom, Thermostat, Vaulted Ceiling(s), Walk-In Closet(s), Window Treatments
Heating Central, Electric
Cooling Central Air
Flooring Ceramic Tile, Hardwood
Furnishings Unfurnished
Fireplace false
Appliance Dishwasher, Disposal, Dryer, Electric Water Heater, Microwave, Range, Refrigerator, Washer
Laundry Inside, Laundry Closet, Upper Level
Exterior
Exterior Feature Balcony, Irrigation System, Lighting, Other, Rain Gutters, Sidewalk, Sliding Doors
Parking Features Covered, Driveway, Garage Door Opener, Ground Level, Guest, Oversized
Garage Spaces 2.0
Fence Fenced
Community Features Association Recreation - Owned, Buyer Approval Required, Gated Community - No Guard, Pool, Sidewalks
Utilities Available BB/HS Internet Available, Cable Available, Cable Connected, Electricity Available, Electricity Connected, Public, Sewer Available, Street Lights, Water Available, Water Connected
Amenities Available Gated, Maintenance, Other, Pool
View Trees/Woods
Roof Type Shingle
Porch Covered, Enclosed, Front Porch, Patio, Porch, Rear Porch, Screened
Attached Garage true
Garage true
Private Pool No
Building
Lot Description City Limits, Landscaped, Near Marina, Near Public Transit, Oversized Lot, Sidewalk
Story 2
Entry Level Two
Foundation Slab
Lot Size Range 0 to less than 1/4
Sewer Public Sewer
Water Public
Architectural Style Contemporary, Florida
Structure Type Block,Brick,Stucco
New Construction false
Schools
Elementary Schools Tarpon Springs Elementary-Pn
Middle Schools Tarpon Springs Middle-Pn
High Schools Tarpon Springs High-Pn
Others
Pets Allowed Yes
HOA Fee Include Common Area Taxes,Pool,Escrow Reserves Fund,Insurance,Maintenance Structure,Maintenance Grounds,Management,Pest Control,Private Road,Recreational Facilities,Sewer,Trash,Water
Senior Community No
Pet Size Extra Large (101+ Lbs.)
Ownership Fee Simple
Monthly Total Fees $625
Acceptable Financing Cash, Conventional, FHA, VA Loan
Membership Fee Required Required
Listing Terms Cash, Conventional, FHA, VA Loan
Num of Pet 4
Special Listing Condition None






